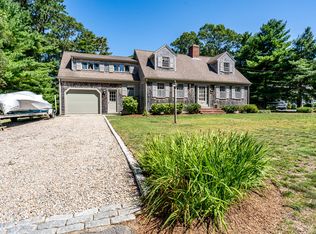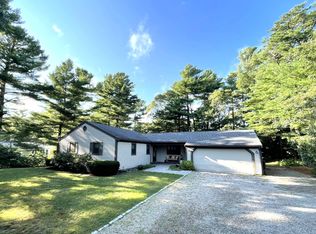Sold for $800,000
$800,000
104 Cherry Tree Rd, Barnstable, MA 02630
3beds
1,796sqft
Single Family Residence
Built in 1974
0.47 Acres Lot
$-- Zestimate®
$445/sqft
$-- Estimated rent
Home value
Not available
Estimated sales range
Not available
Not available
Zestimate® history
Loading...
Owner options
Explore your selling options
What's special
This well-maintained Cape Cod house with its convenient location and numerous amenities presents an excellent opportunity for prospective buyers. The features, such as three bedrooms, two and a half baths, den, and home office provide ample space for comfortable living and potential customization according to the buyer's need. The presence of a three season porch is a great addition, allowing residents to enjoy the outdoors. Walk to nearby beach a mile away.Storage shed in back yard. Most furnishings negotiable for purchase. OPEN HOUSES: Friday, August 18, 3-5 p.m.; Saturday, August 19, 10-12 a.m.
Zillow last checked: 8 hours ago
Listing updated: September 29, 2023 at 08:01am
Listed by:
Doucette Grove Team 860-805-5029,
Kinlin Grover Compass 508-362-3000
Bought with:
Daneen Law
Gibson Sotheby's International Realty
Source: MLS PIN,MLS#: 73148559
Facts & features
Interior
Bedrooms & bathrooms
- Bedrooms: 3
- Bathrooms: 3
- Full bathrooms: 2
- 1/2 bathrooms: 1
Primary bedroom
- Features: Closet, Flooring - Wood, Cable Hookup
- Level: Second
- Area: 252
- Dimensions: 12 x 21
Bedroom 2
- Features: Closet, Flooring - Wall to Wall Carpet
- Level: Second
- Area: 104.5
- Dimensions: 9.5 x 11
Bedroom 3
- Features: Closet, Flooring - Wood
- Level: Second
- Area: 159.5
- Dimensions: 11 x 14.5
Bathroom 1
- Features: Bathroom - Full, Flooring - Vinyl
- Level: First
Bathroom 2
- Features: Bathroom - Full, Flooring - Vinyl
- Level: Second
Bathroom 3
- Features: Bathroom - Half, Flooring - Vinyl
- Level: Second
Dining room
- Features: Closet/Cabinets - Custom Built, Flooring - Hardwood
- Level: Main,First
- Area: 90
- Dimensions: 9 x 10
Family room
- Features: Closet, Flooring - Hardwood
- Level: Main,First
- Area: 135
- Dimensions: 10 x 13.5
Kitchen
- Features: Bathroom - Full, Flooring - Vinyl, Countertops - Stone/Granite/Solid, Cabinets - Upgraded
- Level: Main,First
- Area: 273
- Dimensions: 14 x 19.5
Living room
- Features: Wood / Coal / Pellet Stove, Flooring - Hardwood, Exterior Access
- Level: Main,First
- Area: 293.75
- Dimensions: 12.5 x 23.5
Office
- Features: Closet, Flooring - Wall to Wall Carpet
- Level: Second
- Area: 232.5
- Dimensions: 15 x 15.5
Heating
- Baseboard, Natural Gas
Cooling
- None
Appliances
- Included: Gas Water Heater, Water Heater, Range, Dishwasher, Disposal, Microwave, Refrigerator, Washer, Dryer
- Laundry: Flooring - Vinyl, Main Level, Electric Dryer Hookup, Laundry Chute, Washer Hookup, Lighting - Overhead
Features
- Closet, Ceiling Fan(s), Home Office, Sun Room, Mud Room, Finish - Sheetrock, Laundry Chute, Internet Available - Broadband
- Flooring: Vinyl, Carpet, Hardwood, Stone / Slate, Flooring - Wall to Wall Carpet, Flooring - Wood
- Doors: Storm Door(s)
- Windows: Storm Window(s), Screens
- Basement: Full,Interior Entry,Bulkhead,Concrete,Unfinished
- Number of fireplaces: 1
- Fireplace features: Living Room
Interior area
- Total structure area: 1,796
- Total interior livable area: 1,796 sqft
Property
Parking
- Total spaces: 5
- Parking features: Attached, Garage Door Opener, Garage Faces Side, Stone/Gravel, Unpaved
- Attached garage spaces: 1
- Uncovered spaces: 4
Features
- Patio & porch: Porch - Enclosed, Screened, Patio
- Exterior features: Porch - Enclosed, Porch - Screened, Patio, Rain Gutters, Screens, Outdoor Shower, Other
- Waterfront features: Harbor, Ocean, Walk to, 1/2 to 1 Mile To Beach, Beach Ownership(Public)
Lot
- Size: 0.47 Acres
- Features: Cleared, Level
Details
- Parcel number: M:019 L:125,2212089
- Zoning: 1
Construction
Type & style
- Home type: SingleFamily
- Architectural style: Cape,Shingle
- Property subtype: Single Family Residence
Materials
- Conventional (2x4-2x6)
- Foundation: Concrete Perimeter
- Roof: Asphalt/Composition Shingles
Condition
- Year built: 1974
Utilities & green energy
- Electric: 100 Amp Service
- Sewer: Private Sewer
- Water: Public
- Utilities for property: for Electric Range, for Electric Oven, for Electric Dryer, Washer Hookup
Community & neighborhood
Security
- Security features: Security System
Community
- Community features: Shopping, Tennis Court(s), Park, Golf, House of Worship
Location
- Region: Barnstable
Other
Other facts
- Road surface type: Paved
Price history
| Date | Event | Price |
|---|---|---|
| 9/28/2023 | Sold | $800,000-5.8%$445/sqft |
Source: MLS PIN #73148559 Report a problem | ||
| 8/15/2023 | Listed for sale | $849,000$473/sqft |
Source: MLS PIN #73148559 Report a problem | ||
Public tax history
Tax history is unavailable.
Neighborhood: Cotuit
Nearby schools
GreatSchools rating
- 3/10Barnstable United Elementary SchoolGrades: 4-5Distance: 4.6 mi
- 4/10Barnstable High SchoolGrades: 8-12Distance: 7.2 mi
- 7/10West Villages Elementary SchoolGrades: K-3Distance: 4.7 mi
Get pre-qualified for a loan
At Zillow Home Loans, we can pre-qualify you in as little as 5 minutes with no impact to your credit score.An equal housing lender. NMLS #10287.

