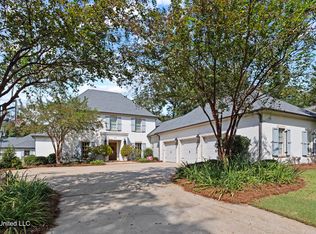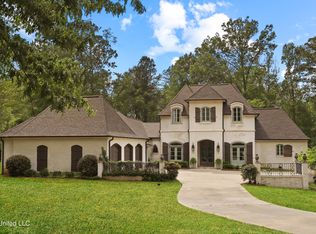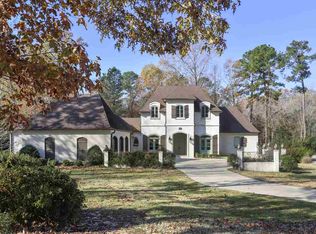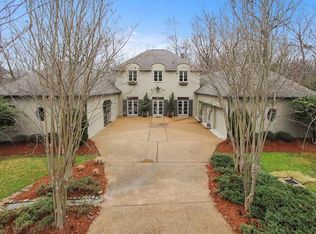Closed
Price Unknown
104 Cherry Laurel Ct, Ridgeland, MS 39157
4beds
6,471sqft
Residential, Single Family Residence
Built in 2005
1.5 Acres Lot
$1,354,600 Zestimate®
$--/sqft
$6,322 Estimated rent
Home value
$1,354,600
$1.26M - $1.46M
$6,322/mo
Zestimate® history
Loading...
Owner options
Explore your selling options
What's special
Nestled on 1.5 acres of beautiful landscaped grounds in the sought -after Bridgewater One subdivision, this exceptional home offers an unparalleled blend of luxury, comfort, and convenience. Large primary room downstairs as well as a guest room. Upstairs has 2 bedrooms with both having their own bathrooms. Grand foyer with tall ceilings and a lovely iron curved staircase. Formal dining, wonderful state of the art kitchen with custom cabinetry, sun lit breakfast area and keeping room with fireplace. Fabulous great room/living room with fireplace and exposed brick. Handsome study/office with built in bookshelves. Upstairs has a fantastic media room with a 90-inch projector. Outside is perfect for entertaining with an updated heated pool and spa and a pool house with a half bath to enjoy. Access to the lake behind the house for fishing. So many extra's - a generator, 3 car garage, irrigation system, security system, central vac, roof is 3 years old, great storage and attic access. Come see this beauty located on a cul-de-sac!
Zillow last checked: 8 hours ago
Listing updated: December 08, 2025 at 10:54am
Listed by:
Jane Anna Barksdale 601-668-6005,
Delong & Barksdale Realty LLC
Bought with:
Denise Furr, B20447
The Furr Group
Source: MLS United,MLS#: 4123789
Facts & features
Interior
Bedrooms & bathrooms
- Bedrooms: 4
- Bathrooms: 6
- Full bathrooms: 5
- 1/2 bathrooms: 1
Heating
- Central, Fireplace(s), Natural Gas
Cooling
- Ceiling Fan(s), Central Air
Appliances
- Included: Built-In Refrigerator, Dishwasher, Disposal, Double Oven, Gas Cooktop, Microwave, Wine Refrigerator
- Laundry: Electric Dryer Hookup, Laundry Room, Main Level, Sink, Washer Hookup
Features
- Ceiling Fan(s), Central Vacuum, Crown Molding, Double Vanity, Dry Bar, Entrance Foyer, Granite Counters, High Ceilings, His and Hers Closets, Kitchen Island, Pantry, Recessed Lighting, Soaking Tub, Storage, Walk-In Closet(s), Breakfast Bar
- Flooring: Tile, Wood
- Doors: Dead Bolt Lock(s), French Doors, Insulated
- Windows: Insulated Windows, Wood Frames
- Has fireplace: Yes
- Fireplace features: Den, Gas Starter, Great Room, Hearth, Masonry, Stone
Interior area
- Total structure area: 6,471
- Total interior livable area: 6,471 sqft
Property
Parking
- Total spaces: 5
- Parking features: Attached, Driveway, Garage Door Opener, Garage Faces Side, Parking Pad, Storage, Direct Access, Concrete
- Attached garage spaces: 3
- Has uncovered spaces: Yes
Features
- Levels: Two
- Stories: 2
- Patio & porch: Brick, Patio, Porch, Side Porch
- Exterior features: Lighting, Private Yard
- Has private pool: Yes
- Pool features: Fenced, Gunite, In Ground, Outdoor Pool
- Spa features: Heated
- Fencing: Wood,Full,Fenced
- Waterfront features: Pond
Lot
- Size: 1.50 Acres
- Features: City Lot, Cul-De-Sac, Landscaped
Details
- Additional structures: Pool House
- Parcel number: 071f23b0680000
Construction
Type & style
- Home type: SingleFamily
- Architectural style: Traditional
- Property subtype: Residential, Single Family Residence
Materials
- Brick
- Foundation: Post-Tension, Slab
- Roof: Architectural Shingles
Condition
- New construction: No
- Year built: 2005
Utilities & green energy
- Electric: Generator
- Sewer: Public Sewer
- Water: Public
- Utilities for property: Cable Connected, Electricity Connected, Natural Gas Connected, Sewer Connected, Water Connected
Community & neighborhood
Security
- Security features: Fire Alarm, Gated Community, Security System
Community
- Community features: Clubhouse, Hiking/Walking Trails, Pool, Sidewalks, Street Lights, Tennis Court(s)
Location
- Region: Ridgeland
- Subdivision: Bridgewater
HOA & financial
HOA
- Has HOA: Yes
- HOA fee: $1,125 semi-annually
- Services included: Maintenance Grounds, Other
Price history
| Date | Event | Price |
|---|---|---|
| 12/8/2025 | Sold | -- |
Source: MLS United #4123789 Report a problem | ||
| 11/5/2025 | Pending sale | $1,445,000$223/sqft |
Source: MLS United #4123789 Report a problem | ||
| 8/27/2025 | Listed for sale | $1,445,000-3.3%$223/sqft |
Source: MLS United #4123789 Report a problem | ||
| 8/22/2025 | Listing removed | $1,494,000$231/sqft |
Source: MLS United #4104582 Report a problem | ||
| 7/7/2025 | Price change | $1,494,000-5.1%$231/sqft |
Source: MLS United #4104582 Report a problem | ||
Public tax history
| Year | Property taxes | Tax assessment |
|---|---|---|
| 2025 | $8,118 | $78,115 |
| 2024 | $8,118 -3.6% | $78,115 |
| 2023 | $8,418 | $78,115 |
Find assessor info on the county website
Neighborhood: 39157
Nearby schools
GreatSchools rating
- 4/10Highland Elementary SchoolGrades: 3-5Distance: 2.2 mi
- 6/10Olde Towne Middle SchoolGrades: 6-8Distance: 2.2 mi
- 5/10Ridgeland High SchoolGrades: 9-12Distance: 2.3 mi
Schools provided by the listing agent
- Elementary: Ann Smith
- Middle: Olde Towne
- High: Ridgeland
Source: MLS United. This data may not be complete. We recommend contacting the local school district to confirm school assignments for this home.



