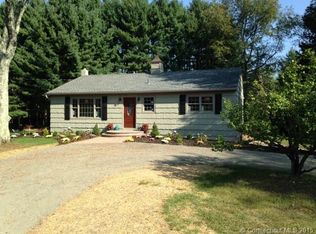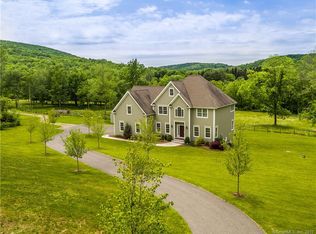Sold for $467,500 on 02/01/25
$467,500
104 Cherniske Road, New Milford, CT 06776
2beds
1,236sqft
Single Family Residence
Built in 1900
15 Acres Lot
$615,300 Zestimate®
$378/sqft
$3,567 Estimated rent
Home value
$615,300
$498,000 - $757,000
$3,567/mo
Zestimate® history
Loading...
Owner options
Explore your selling options
What's special
This propertys is located in the beautiful section of Upper Merryall in New Milford, Ct. The residence is a ranch style home with approximately 1230+ square feet of Living area consisting of open kitchen to living room with Crafted stone fireplace and a Fujitsu A/C system plus a separate office area. Main bedroom with walk in Closet and A generous size full bath with double sinks. Plus an additional bedroom and half bath. Two story Post and Beam Barn , First level offers four stalls tack room Plenty of storage space. Second level Loft offers Many possibilities currently used as a game room . There's an additional barn with stalls That Could have many uses. Nice open backyard and feilds with a combination of Woodlands. This offers 15 acres 12 of which is subject to Development Restriction with 3 acres not subject to restriction. This property is Conveniently minutes from Surrounding towns For shopping and restaurants needs. This is 15 acres , 12 acres of which is subject to Development restriction. 3 acres are not. Sale of this property is subject to probate approval.
Zillow last checked: 8 hours ago
Listing updated: February 01, 2025 at 09:10am
Listed by:
John Sniffen 860-201-7159,
William Pitt Sotheby's Int'l 860-868-6600
Bought with:
Bonnie Garguilo, RES.0250609
William Pitt Sotheby's Int'l
Source: Smart MLS,MLS#: 24030425
Facts & features
Interior
Bedrooms & bathrooms
- Bedrooms: 2
- Bathrooms: 2
- Full bathrooms: 1
- 1/2 bathrooms: 1
Primary bedroom
- Features: Vaulted Ceiling(s), Walk-In Closet(s), Hardwood Floor
- Level: Main
Bedroom
- Level: Main
- Area: 126 Square Feet
- Dimensions: 14 x 9
Kitchen
- Features: Ceiling Fan(s), Country, Eating Space, Hardwood Floor
- Level: Main
- Area: 168 Square Feet
- Dimensions: 14 x 12
Living room
- Features: Fireplace, Hardwood Floor
- Level: Main
- Area: 210 Square Feet
- Dimensions: 15 x 14
Office
- Level: Main
- Area: 36 Square Feet
- Dimensions: 6 x 6
Heating
- Hot Water, Oil
Cooling
- Ductless
Appliances
- Included: Oven/Range, Refrigerator, Dishwasher, Water Heater
- Laundry: Main Level
Features
- Open Floorplan
- Basement: Crawl Space,Partial
- Attic: None
- Number of fireplaces: 1
Interior area
- Total structure area: 1,236
- Total interior livable area: 1,236 sqft
- Finished area above ground: 1,236
Property
Parking
- Total spaces: 5
- Parking features: None, Off Street, Driveway, Unpaved, Private
- Has uncovered spaces: Yes
Lot
- Size: 15 Acres
- Features: Wetlands, Few Trees, Farm, Open Lot
Details
- Additional structures: Barn(s)
- Parcel number: 1881055
- Zoning: R80
Construction
Type & style
- Home type: SingleFamily
- Architectural style: Ranch
- Property subtype: Single Family Residence
Materials
- Wood Siding
- Foundation: Block, Masonry
- Roof: Asphalt
Condition
- New construction: No
- Year built: 1900
Utilities & green energy
- Sewer: Septic Tank
- Water: Well
Community & neighborhood
Community
- Community features: Golf, Health Club, Library, Park, Private School(s)
Location
- Region: New Milford
- Subdivision: Upper Merryall
Price history
| Date | Event | Price |
|---|---|---|
| 2/1/2025 | Sold | $467,500-15%$378/sqft |
Source: | ||
| 12/18/2024 | Pending sale | $550,000$445/sqft |
Source: | ||
| 12/18/2024 | Listed for sale | $550,000$445/sqft |
Source: | ||
| 11/8/2024 | Pending sale | $550,000$445/sqft |
Source: | ||
| 10/3/2024 | Price change | $550,000-8.2%$445/sqft |
Source: | ||
Public tax history
| Year | Property taxes | Tax assessment |
|---|---|---|
| 2025 | $11,232 +44.8% | $368,270 +41.3% |
| 2024 | $7,759 +3.8% | $260,630 +1.1% |
| 2023 | $7,474 +2.2% | $257,900 |
Find assessor info on the county website
Neighborhood: 06776
Nearby schools
GreatSchools rating
- NANorthville Elementary SchoolGrades: PK-2Distance: 3.6 mi
- 4/10Schaghticoke Middle SchoolGrades: 6-8Distance: 3.4 mi
- 6/10New Milford High SchoolGrades: 9-12Distance: 10 mi
Schools provided by the listing agent
- Elementary: Northville
- High: New Milford
Source: Smart MLS. This data may not be complete. We recommend contacting the local school district to confirm school assignments for this home.

Get pre-qualified for a loan
At Zillow Home Loans, we can pre-qualify you in as little as 5 minutes with no impact to your credit score.An equal housing lender. NMLS #10287.
Sell for more on Zillow
Get a free Zillow Showcase℠ listing and you could sell for .
$615,300
2% more+ $12,306
With Zillow Showcase(estimated)
$627,606
