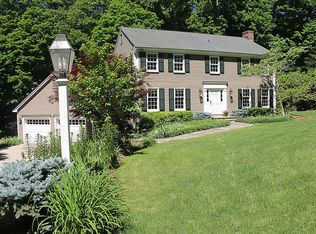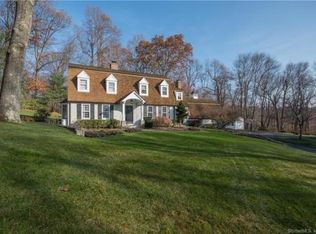Sold for $1,625,000
$1,625,000
104 Cheesespring Road, Wilton, CT 06897
4beds
4,224sqft
Single Family Residence
Built in 1973
2 Acres Lot
$-- Zestimate®
$385/sqft
$6,347 Estimated rent
Home value
Not available
Estimated sales range
Not available
$6,347/mo
Zestimate® history
Loading...
Owner options
Explore your selling options
What's special
Welcome to your dream escape! This classic colonial is all about blending privacy with convenience. Tucked away on a lush lot, it's a perfect spot for the forever home. Step inside to find a sprawling 4,200 square feet of space with four comfy bedrooms and three-and-a-half baths. The kitchen is the heart of the house with its open-concept design. Cook up a storm all while enjoying the views. When the weather's nice, head out to a private patio surrounded by a classic New England stone wall. The family room with fireplace opens directly onto the kitchen and is adjacent to a generous mudroom, which can accommodate most athletic gear. Not to be missed is the lovely great room with a vaulted ceiling and another fireplace. Ideal for those cold winter days. The paneled library with its cozy fireplace is just the ticket for some quiet time or to get stuff done. The primary suite upstairs is your retreat with an oversized bathroom featuring dual sinks, a tub for those long soaks, and a separate shower. The property has it all with room for a pool, areas to kick a ball and a great sledding hill in the winter. All this is located close to the New Canaan line, schools, and Wilton Center. It's the ideal spot offering the best of both worlds! Interior photos will be available on Friday.
Zillow last checked: 8 hours ago
Listing updated: July 23, 2025 at 06:00pm
Listed by:
The Marion Filley Team,
Marion Filley 203-515-1387,
Compass Connecticut, LLC 203-293-9715
Bought with:
Lynne Murphy, RES.0777726
Berkshire Hathaway NE Prop.
Source: Smart MLS,MLS#: 24098707
Facts & features
Interior
Bedrooms & bathrooms
- Bedrooms: 4
- Bathrooms: 4
- Full bathrooms: 3
- 1/2 bathrooms: 1
Primary bedroom
- Features: Full Bath, Walk-In Closet(s), Hardwood Floor
- Level: Upper
Bedroom
- Features: Hardwood Floor
- Level: Upper
Bedroom
- Features: Hardwood Floor
- Level: Upper
Bedroom
- Features: Hardwood Floor
- Level: Upper
Dining room
- Features: Hardwood Floor
- Level: Main
Family room
- Features: High Ceilings, Fireplace, French Doors, Patio/Terrace, Hardwood Floor
- Level: Main
Great room
- Features: Vaulted Ceiling(s), Balcony/Deck, Built-in Features, Fireplace, French Doors, Hardwood Floor
- Level: Other
Kitchen
- Features: High Ceilings, Breakfast Bar, Quartz Counters, Dining Area, French Doors
- Level: Main
Living room
- Features: Fireplace, Hardwood Floor
- Level: Main
Office
- Features: Fireplace, Hardwood Floor
- Level: Main
Heating
- Hot Water, Oil, Propane
Cooling
- Central Air
Appliances
- Included: Gas Cooktop, Oven, Microwave, Dishwasher, Washer, Dryer, Water Heater
- Laundry: Upper Level
Features
- Basement: Full,Unfinished
- Attic: Storage,Pull Down Stairs
- Number of fireplaces: 4
Interior area
- Total structure area: 4,224
- Total interior livable area: 4,224 sqft
- Finished area above ground: 4,224
Property
Parking
- Total spaces: 2
- Parking features: Attached, Garage Door Opener
- Attached garage spaces: 2
Features
- Patio & porch: Deck, Patio
Lot
- Size: 2 Acres
- Features: Few Trees, Level, Rolling Slope
Details
- Parcel number: 1927594
- Zoning: R-2
Construction
Type & style
- Home type: SingleFamily
- Architectural style: Colonial
- Property subtype: Single Family Residence
Materials
- Clapboard, Wood Siding
- Foundation: Block, Concrete Perimeter
- Roof: Asphalt
Condition
- New construction: No
- Year built: 1973
Utilities & green energy
- Sewer: Septic Tank
- Water: Well
- Utilities for property: Cable Available
Community & neighborhood
Location
- Region: Wilton
Price history
| Date | Event | Price |
|---|---|---|
| 7/23/2025 | Sold | $1,625,000-5.8%$385/sqft |
Source: | ||
| 7/5/2025 | Pending sale | $1,725,000$408/sqft |
Source: | ||
| 5/29/2025 | Listed for sale | $1,725,000+34.8%$408/sqft |
Source: | ||
| 10/30/2015 | Sold | $1,280,000+0.8%$303/sqft |
Source: | ||
| 10/6/2015 | Pending sale | $1,269,900$301/sqft |
Source: William Pitt and Julia B. Fee Sotheby's International Realty #99104101 Report a problem | ||
Public tax history
| Year | Property taxes | Tax assessment |
|---|---|---|
| 2025 | $23,812 +2% | $975,520 |
| 2024 | $23,354 +12.7% | $975,520 +37.7% |
| 2023 | $20,728 +3.7% | $708,400 |
Find assessor info on the county website
Neighborhood: 06897
Nearby schools
GreatSchools rating
- 9/10Cider Mill SchoolGrades: 3-5Distance: 1.5 mi
- 9/10Middlebrook SchoolGrades: 6-8Distance: 1.2 mi
- 10/10Wilton High SchoolGrades: 9-12Distance: 1.6 mi
Schools provided by the listing agent
- Elementary: Miller-Driscoll
- Middle: Middlebrook,Cider Mill
- High: Wilton
Source: Smart MLS. This data may not be complete. We recommend contacting the local school district to confirm school assignments for this home.
Get pre-qualified for a loan
At Zillow Home Loans, we can pre-qualify you in as little as 5 minutes with no impact to your credit score.An equal housing lender. NMLS #10287.

