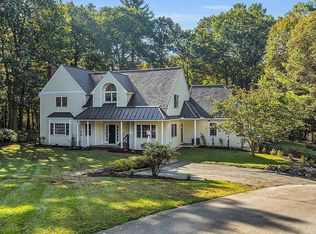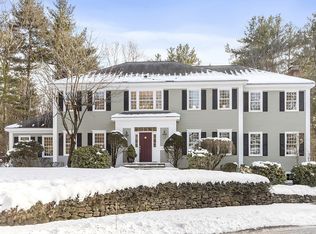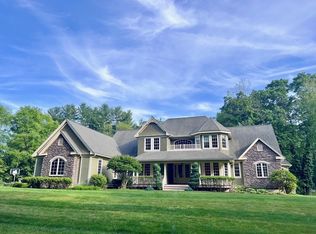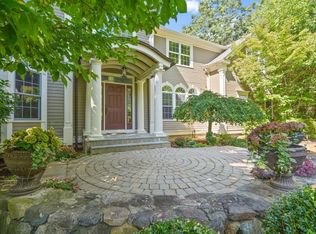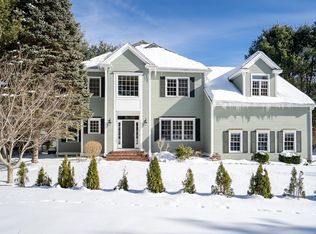Fall in love at first sight with this custom-built Concord home, tucked away on a quiet cul-de-sac off Strawberry Hill. Soaring ceilings, elegant columns, and an open-concept layout make it perfect for entertaining. The chef’s kitchen features a waterfall quartz island, matching backsplash, stainless steel appliances, and opens to a wraparound deck and cathedral-ceiling sunroom with skylights. Sunlight pours in through oversized windows, filling the home with warmth. The main level includes a private office with French doors, two spacious living areas, formal dining, half bath, mudroom/laundry, and a serene primary suite with walk-in closet and spa-like bath. Upstairs offers three bedrooms—one with ensuite and walk-in closet—and a full bath. The walk-out lower level is wide open with a cedar closet and endless possibilities for play, media, or guest space. A rare blend of comfort, style, and functionality in an ideal Concord location.
For sale
$1,795,000
104 Channing Rd, Concord, MA 01742
5beds
5,009sqft
Est.:
Single Family Residence
Built in 1995
2.63 Acres Lot
$-- Zestimate®
$358/sqft
$-- HOA
What's special
Waterfall quartz islandWraparound deckSpa-like bathOpen-concept layoutQuiet cul-de-sacCathedral-ceiling sunroomWalk-out lower level
- 37 days |
- 3,371 |
- 86 |
Zillow last checked: 8 hours ago
Listing updated: June 06, 2025 at 08:20pm
Listed by:
Yuan Li 781-541-0415,
Yuan's Team Realty 781-541-0415
Source: MLS PIN,MLS#: 73375552
Tour with a local agent
Facts & features
Interior
Bedrooms & bathrooms
- Bedrooms: 5
- Bathrooms: 4
- Full bathrooms: 3
- 1/2 bathrooms: 1
Primary bedroom
- Level: First
Bedroom 2
- Level: Second
Bedroom 3
- Level: Second
Bedroom 4
- Level: Second
Bedroom 5
- Level: First
Primary bathroom
- Features: Yes
Bathroom 1
- Level: First
Bathroom 2
- Level: First
Bathroom 3
- Level: Second
Dining room
- Level: First
Family room
- Level: First
Kitchen
- Level: First
Living room
- Level: First
Heating
- Forced Air, Natural Gas, Pellet Stove
Cooling
- Central Air
Appliances
- Included: Gas Water Heater, Range, Oven, Dishwasher, Microwave, Refrigerator, Washer, Dryer
- Laundry: First Floor, Electric Dryer Hookup, Washer Hookup
Features
- Bathroom, Great Room, Game Room, Central Vacuum
- Flooring: Wood, Tile, Carpet
- Doors: Insulated Doors, French Doors
- Windows: Insulated Windows
- Basement: Full,Finished,Walk-Out Access
- Number of fireplaces: 2
Interior area
- Total structure area: 5,009
- Total interior livable area: 5,009 sqft
- Finished area above ground: 3,583
- Finished area below ground: 1,426
Property
Parking
- Total spaces: 7
- Parking features: Attached, Paved Drive, Deeded, Driveway
- Attached garage spaces: 2
- Uncovered spaces: 5
Features
- Patio & porch: Porch - Enclosed, Deck - Roof
- Exterior features: Porch - Enclosed, Deck - Roof
- Has view: Yes
- View description: Scenic View(s)
Lot
- Size: 2.63 Acres
- Features: Wooded, Easements, Gentle Sloping
Details
- Parcel number: 451753
- Zoning: Z
Construction
Type & style
- Home type: SingleFamily
- Architectural style: Colonial
- Property subtype: Single Family Residence
Materials
- Frame
- Foundation: Concrete Perimeter
- Roof: Shingle
Condition
- Year built: 1995
Utilities & green energy
- Sewer: Private Sewer
- Water: Public
- Utilities for property: for Gas Range, for Gas Oven, for Electric Dryer, Washer Hookup
Community & HOA
Community
- Features: Public Transportation, Shopping, Pool, Tennis Court(s), Park, Walk/Jog Trails, Stable(s), Golf, Medical Facility, Laundromat, Bike Path, Conservation Area, Highway Access, House of Worship
- Security: Security System
HOA
- Has HOA: No
Location
- Region: Concord
Financial & listing details
- Price per square foot: $358/sqft
- Tax assessed value: $1,698,700
- Annual tax amount: $22,369
- Date on market: 1/4/2026
Estimated market value
Not available
Estimated sales range
Not available
$7,513/mo
Price history
Price history
| Date | Event | Price |
|---|---|---|
| 2/10/2026 | Listed for rent | $7,500+10.3%$1/sqft |
Source: Zillow Rentals Report a problem | ||
| 5/15/2025 | Listed for sale | $1,795,000+15.8%$358/sqft |
Source: MLS PIN #73375552 Report a problem | ||
| 6/13/2023 | Listing removed | -- |
Source: Zillow Rentals Report a problem | ||
| 6/9/2023 | Listed for rent | $6,800$1/sqft |
Source: Zillow Rentals Report a problem | ||
| 12/15/2022 | Sold | $1,550,000-11.4%$309/sqft |
Source: MLS PIN #73007698 Report a problem | ||
Public tax history
Public tax history
| Year | Property taxes | Tax assessment |
|---|---|---|
| 2025 | $22,525 +1% | $1,698,700 |
| 2024 | $22,304 +16.2% | $1,698,700 +14.7% |
| 2023 | $19,192 -3.7% | $1,480,900 +9.6% |
Find assessor info on the county website
BuyAbility℠ payment
Est. payment
$11,115/mo
Principal & interest
$8976
Property taxes
$1511
Home insurance
$628
Climate risks
Neighborhood: 01742
Nearby schools
GreatSchools rating
- 9/10Thoreau Elementary SchoolGrades: PK-5Distance: 2.5 mi
- 8/10Concord Middle SchoolGrades: 6-8Distance: 3.3 mi
- 10/10Concord Carlisle High SchoolGrades: 9-12Distance: 3.6 mi
- Loading
- Loading
