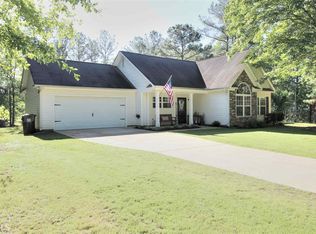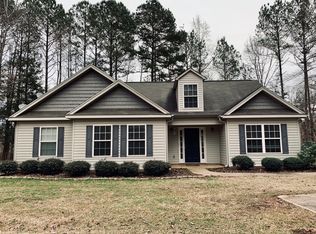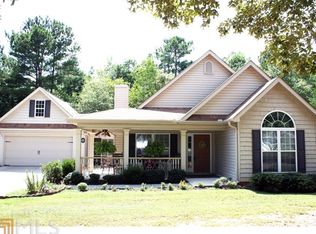Closed
$272,000
104 Cedar Ridge Dr, Lagrange, GA 30241
3beds
1,560sqft
Single Family Residence
Built in 2008
1 Acres Lot
$272,100 Zestimate®
$174/sqft
$1,776 Estimated rent
Home value
$272,100
$258,000 - $286,000
$1,776/mo
Zestimate® history
Loading...
Owner options
Explore your selling options
What's special
This well-maintained property has been thoughtfully updated and is ready for immediate occupancy. The interior features new paint, new carpeting, and a full suite of stainless-steel appliances, including a refrigerator, stove/oven combination, dishwasher, and microwave. The great room offers an impressive vaulted ceiling and a fireplace with gas logs, creating an elegant yet comfortable living space. The home includes three bedrooms and renovated bathrooms, along with a welcoming front porch and a screened porch that overlooks the level, wooded lot.Additional property highlights include: A two-car garage equipped with an automatic door opener and a separate two-car carport. A large storage building, divided into two sections. One for storage and one for equipment. This residence presents a desirable and attractive setting within the highly regarded Callaway School District.
Zillow last checked: 8 hours ago
Listing updated: February 02, 2026 at 07:28am
Listed by:
Ben Yates 706-333-1122,
Coldwell Banker Spinks Brown,
Laurie Yates 706-333-1616,
Coldwell Banker Spinks Brown
Bought with:
Donna M Blake, 295751
Holliday Realtors
Source: GAMLS,MLS#: 10645319
Facts & features
Interior
Bedrooms & bathrooms
- Bedrooms: 3
- Bathrooms: 2
- Full bathrooms: 2
- Main level bathrooms: 2
- Main level bedrooms: 3
Dining room
- Features: Separate Room
Kitchen
- Features: Solid Surface Counters
Heating
- Central
Cooling
- Central Air
Appliances
- Included: Dishwasher, Electric Water Heater, Microwave, Oven/Range (Combo), Refrigerator, Stainless Steel Appliance(s)
- Laundry: In Hall
Features
- Master On Main Level, Vaulted Ceiling(s), Walk-In Closet(s)
- Flooring: Carpet, Hardwood, Tile
- Basement: None
- Attic: Pull Down Stairs
- Number of fireplaces: 1
- Fireplace features: Factory Built, Gas Log
Interior area
- Total structure area: 1,560
- Total interior livable area: 1,560 sqft
- Finished area above ground: 1,560
- Finished area below ground: 0
Property
Parking
- Parking features: Attached, Carport, Detached, Garage, Garage Door Opener, Kitchen Level, RV/Boat Parking
- Has attached garage: Yes
- Has carport: Yes
Features
- Levels: One
- Stories: 1
- Patio & porch: Porch, Screened
Lot
- Size: 1 Acres
- Features: Level
Details
- Additional structures: Outbuilding
- Parcel number: 0410 000079
Construction
Type & style
- Home type: SingleFamily
- Architectural style: Ranch
- Property subtype: Single Family Residence
Materials
- Vinyl Siding
- Foundation: Slab
- Roof: Composition
Condition
- Resale
- New construction: No
- Year built: 2008
Utilities & green energy
- Electric: 220 Volts
- Sewer: Septic Tank
- Water: Public
- Utilities for property: Cable Available, Electricity Available, Water Available
Community & neighborhood
Security
- Security features: Smoke Detector(s)
Community
- Community features: None
Location
- Region: Lagrange
- Subdivision: Cedar Ridge
Other
Other facts
- Listing agreement: Exclusive Right To Sell
- Listing terms: Cash,Conventional,FHA,VA Loan
Price history
| Date | Event | Price |
|---|---|---|
| 1/30/2026 | Sold | $272,000-2.8%$174/sqft |
Source: | ||
| 12/31/2025 | Pending sale | $279,900$179/sqft |
Source: | ||
| 11/17/2025 | Listed for sale | $279,900+77.7%$179/sqft |
Source: | ||
| 9/9/2019 | Listing removed | $1,195$1/sqft |
Source: Spinks & Yates Management Company Report a problem | ||
| 8/12/2019 | Listed for rent | $1,195$1/sqft |
Source: Spinks & Yates Management Company Report a problem | ||
Public tax history
| Year | Property taxes | Tax assessment |
|---|---|---|
| 2025 | $2,758 +14.9% | $101,112 +14.9% |
| 2024 | $2,401 +13.1% | $88,020 +13.1% |
| 2023 | $2,123 +13.3% | $77,836 +15.9% |
Find assessor info on the county website
Neighborhood: 30241
Nearby schools
GreatSchools rating
- 3/10Callaway Elementary SchoolGrades: PK-5Distance: 1.3 mi
- 4/10Callaway Middle SchoolGrades: 6-8Distance: 1.2 mi
- 5/10Callaway High SchoolGrades: 9-12Distance: 2.9 mi
Schools provided by the listing agent
- Elementary: Callaway
- Middle: Callaway
- High: Callaway
Source: GAMLS. This data may not be complete. We recommend contacting the local school district to confirm school assignments for this home.
Get a cash offer in 3 minutes
Find out how much your home could sell for in as little as 3 minutes with a no-obligation cash offer.
Estimated market value$272,100
Get a cash offer in 3 minutes
Find out how much your home could sell for in as little as 3 minutes with a no-obligation cash offer.
Estimated market value
$272,100


