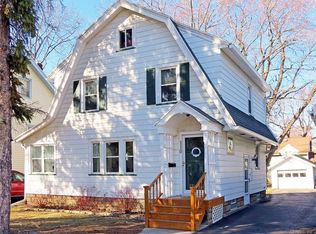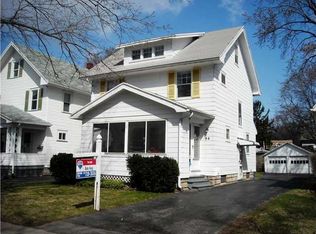Closed
$204,500
104 Catalpa Rd, Irondequoit, NY 14617
3beds
1,348sqft
Single Family Residence
Built in 1927
6,098.4 Square Feet Lot
$220,300 Zestimate®
$152/sqft
$2,066 Estimated rent
Maximize your home sale
Get more eyes on your listing so you can sell faster and for more.
Home value
$220,300
$200,000 - $240,000
$2,066/mo
Zestimate® history
Loading...
Owner options
Explore your selling options
What's special
Beautiful colonial in the heart of the sought after Winona Woods neighborhood. West Irondequoit schools. Refinished hardwoods throughout. large park like fenced yard with stamped concrete patio. finished walk-up attic with heart of pine floors. Greenlight fiberoptic internet. New thermal-clad windows throughout 2018. NEW appliances including a convection oven and smart fridge. NEW driveway 2018. NEW 150amp electrical panel and service 2022. nothing to do but move in and make it your own. Delay of negotiations until Friday 6/28/24 at 8pm.
Zillow last checked: 8 hours ago
Listing updated: August 16, 2024 at 06:44am
Listed by:
Marc Reali 585-330-1119,
Howard Hanna
Bought with:
Janet L. Campbell, 30CA0635344
Hunt Real Estate ERA/Columbus
Source: NYSAMLSs,MLS#: R1547076 Originating MLS: Rochester
Originating MLS: Rochester
Facts & features
Interior
Bedrooms & bathrooms
- Bedrooms: 3
- Bathrooms: 1
- Full bathrooms: 1
Bedroom 1
- Level: Second
Bedroom 2
- Level: Second
Bedroom 3
- Level: Second
Dining room
- Level: First
Family room
- Level: First
Kitchen
- Level: First
Laundry
- Level: Basement
Heating
- Gas, Forced Air
Cooling
- Central Air
Appliances
- Included: Dryer, Dishwasher, Disposal, Gas Oven, Gas Range, Gas Water Heater, Microwave, Refrigerator, Washer
- Laundry: In Basement
Features
- Attic, Ceiling Fan(s), Separate/Formal Dining Room, Storage, Natural Woodwork, Programmable Thermostat
- Flooring: Hardwood, Varies, Vinyl
- Basement: Full
- Number of fireplaces: 1
Interior area
- Total structure area: 1,348
- Total interior livable area: 1,348 sqft
Property
Parking
- Parking features: No Garage
Features
- Levels: Two
- Stories: 2
- Patio & porch: Enclosed, Patio, Porch
- Exterior features: Blacktop Driveway, Fully Fenced, Patio
- Fencing: Full
Lot
- Size: 6,098 sqft
- Dimensions: 40 x 150
- Features: Near Public Transit, Rectangular, Rectangular Lot, Residential Lot
Details
- Additional structures: Shed(s), Storage
- Parcel number: 2634000761000007061000
- Special conditions: Standard
Construction
Type & style
- Home type: SingleFamily
- Architectural style: Colonial
- Property subtype: Single Family Residence
Materials
- Aluminum Siding, Steel Siding, Vinyl Siding, Copper Plumbing, PEX Plumbing
- Foundation: Block
- Roof: Asphalt,Shingle
Condition
- Resale
- Year built: 1927
Utilities & green energy
- Electric: Circuit Breakers
- Sewer: Connected
- Water: Connected, Public
- Utilities for property: Cable Available, High Speed Internet Available, Sewer Connected, Water Connected
Community & neighborhood
Location
- Region: Irondequoit
- Subdivision: Winona Woods
Other
Other facts
- Listing terms: Cash,FHA,VA Loan
Price history
| Date | Event | Price |
|---|---|---|
| 8/16/2024 | Sold | $204,500+24%$152/sqft |
Source: | ||
| 6/29/2024 | Pending sale | $164,900$122/sqft |
Source: | ||
| 6/21/2024 | Listed for sale | $164,900+49.9%$122/sqft |
Source: | ||
| 8/7/2017 | Sold | $110,000$82/sqft |
Source: | ||
| 8/5/2017 | Pending sale | $110,000$82/sqft |
Source: Empire Realty Group #R1056169 Report a problem | ||
Public tax history
| Year | Property taxes | Tax assessment |
|---|---|---|
| 2024 | -- | $167,000 |
| 2023 | -- | $167,000 +56.2% |
| 2022 | -- | $106,900 |
Find assessor info on the county website
Neighborhood: 14617
Nearby schools
GreatSchools rating
- 9/10Briarwood SchoolGrades: K-3Distance: 0.2 mi
- 6/10Dake Junior High SchoolGrades: 7-8Distance: 0.6 mi
- 8/10Irondequoit High SchoolGrades: 9-12Distance: 0.7 mi
Schools provided by the listing agent
- Elementary: Briarwood
- Middle: Rogers Middle
- District: West Irondequoit
Source: NYSAMLSs. This data may not be complete. We recommend contacting the local school district to confirm school assignments for this home.

