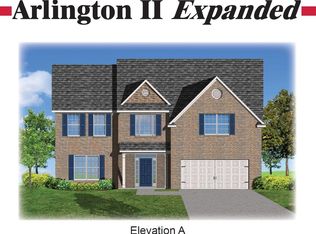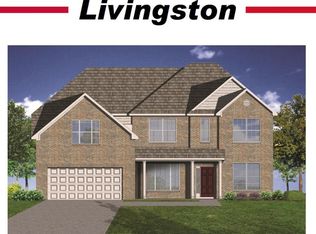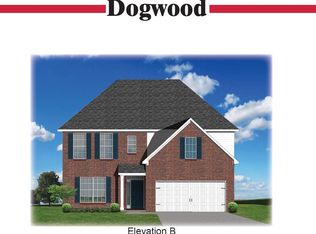Sold for $510,000 on 05/28/25
$510,000
104 Castle Acre Way, Georgetown, KY 40324
3beds
3,081sqft
Single Family Residence
Built in 2019
0.28 Acres Lot
$512,600 Zestimate®
$166/sqft
$2,664 Estimated rent
Home value
$512,600
$456,000 - $574,000
$2,664/mo
Zestimate® history
Loading...
Owner options
Explore your selling options
What's special
Like NEW!!!! Unbelieveable ranch home with a bonus room sitting on an oversized corner lot!! Over 3000 sq ft of living space, 3 bedrooms and 2 full, 2 half baths! BEST of all, it has a huge walk in attic 360 sq ft for all your extra belongings!! Stunning granite tops throughout, clean LVP floors, upgraded appliances, boot bench, awesome covered back porch(with 220 outlet), fenced in yard and a extrq large concrete patio. So many upgrades....very clean house!!! why build when you can buy this pratically new home!!!
Zillow last checked: 8 hours ago
Listing updated: August 28, 2025 at 10:31pm
Listed by:
Scotty Floro 859-621-4268,
Black Crow Real Estate
Bought with:
Kristine Cassata, 219025
Indigo & Co
Source: Imagine MLS,MLS#: 25006854
Facts & features
Interior
Bedrooms & bathrooms
- Bedrooms: 3
- Bathrooms: 4
- Full bathrooms: 2
- 1/2 bathrooms: 2
Primary bedroom
- Level: First
Bedroom 1
- Level: First
Bedroom 2
- Level: First
Bathroom 1
- Description: Full Bath
- Level: First
Bathroom 2
- Description: Full Bath
- Level: First
Bathroom 3
- Description: Half Bath
- Level: Second
Bathroom 4
- Description: Half Bath
- Level: First
Bonus room
- Level: Second
Dining room
- Level: First
Dining room
- Level: First
Kitchen
- Description: Eat in breakfast Area
- Level: First
Living room
- Level: First
Living room
- Level: First
Utility room
- Level: First
Heating
- Forced Air, Natural Gas, Zoned
Cooling
- Electric, Zoned
Appliances
- Included: Disposal, Dishwasher, Gas Range, Microwave, Refrigerator
- Laundry: Electric Dryer Hookup, Main Level, Washer Hookup
Features
- Entrance Foyer, Eat-in Kitchen, Master Downstairs, Walk-In Closet(s), Ceiling Fan(s)
- Flooring: Carpet, Laminate, Tile
- Windows: Insulated Windows, Blinds, Screens
- Has basement: No
- Has fireplace: Yes
- Fireplace features: Blower Fan, Family Room, Gas Log, Gas Starter
Interior area
- Total structure area: 3,081
- Total interior livable area: 3,081 sqft
- Finished area above ground: 3,081
- Finished area below ground: 0
Property
Parking
- Total spaces: 2
- Parking features: Attached Garage, Driveway, Garage Door Opener, Off Street, Garage Faces Side
- Garage spaces: 2
- Has uncovered spaces: Yes
Features
- Levels: One and One Half
- Patio & porch: Patio, Porch
- Exterior features: Other
- Fencing: Privacy,Wood
- Has view: Yes
- View description: Neighborhood
Lot
- Size: 0.28 Acres
Details
- Additional structures: Shed(s)
- Parcel number: 20810008.039
Construction
Type & style
- Home type: SingleFamily
- Architectural style: Ranch
- Property subtype: Single Family Residence
Materials
- Brick Veneer, Vinyl Siding
- Foundation: Slab
- Roof: Dimensional Style,Shingle
Condition
- New construction: No
- Year built: 2019
Details
- Warranty included: Yes
Utilities & green energy
- Sewer: Public Sewer
- Water: Public
- Utilities for property: Electricity Connected, Natural Gas Connected, Sewer Connected, Water Connected
Community & neighborhood
Location
- Region: Georgetown
- Subdivision: Abbey at Old Oxford
HOA & financial
HOA
- HOA fee: $200 annually
- Services included: Insurance, Maintenance Grounds
Price history
| Date | Event | Price |
|---|---|---|
| 5/28/2025 | Sold | $510,000-2.9%$166/sqft |
Source: | ||
| 5/5/2025 | Pending sale | $525,000$170/sqft |
Source: | ||
| 4/19/2025 | Contingent | $525,000$170/sqft |
Source: | ||
| 4/11/2025 | Listed for sale | $525,000+28%$170/sqft |
Source: | ||
| 9/3/2021 | Sold | $410,000-2.4%$133/sqft |
Source: | ||
Public tax history
| Year | Property taxes | Tax assessment |
|---|---|---|
| 2022 | $3,557 +13.3% | $410,000 +14.5% |
| 2021 | $3,140 | $358,000 |
Find assessor info on the county website
Neighborhood: 40324
Nearby schools
GreatSchools rating
- 8/10Eastern Elementary SchoolGrades: K-5Distance: 1.8 mi
- 6/10Royal Spring Middle SchoolGrades: 6-8Distance: 2.6 mi
- 6/10Scott County High SchoolGrades: 9-12Distance: 3.4 mi
Schools provided by the listing agent
- Elementary: Eastern
- Middle: Royal Spring
- High: Scott Co
Source: Imagine MLS. This data may not be complete. We recommend contacting the local school district to confirm school assignments for this home.

Get pre-qualified for a loan
At Zillow Home Loans, we can pre-qualify you in as little as 5 minutes with no impact to your credit score.An equal housing lender. NMLS #10287.


