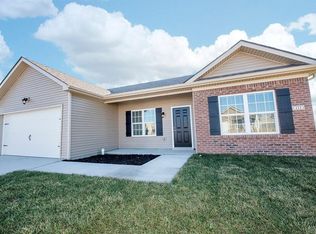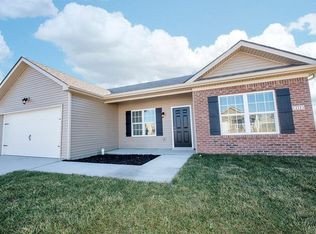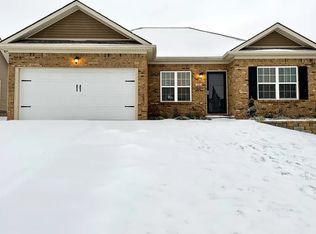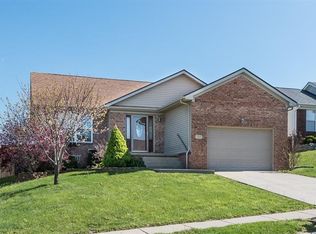House This open floor plan ranch style home was built in 2017 in the East Main Estates Subdivision. The living room has vaulted ceilings and opens to an eat-in kitchen with all wood cabinetry. The living room also has brand new premium laminate flooring that is scratch resistant. Master bedroom contains large walk-in closet and bathroom. Two additional bedrooms are on the opposite side of the home, also containing spacious closets. Fenced in backyard contains poured patio area, as well as additional paved area for a grill.
This property is off market, which means it's not currently listed for sale or rent on Zillow. This may be different from what's available on other websites or public sources.




