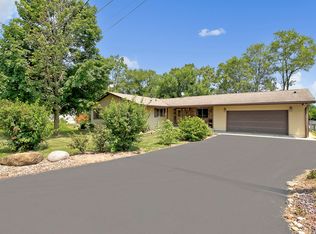Closed
$290,000
104 Cass St, Spring Grove, IL 60081
3beds
2,432sqft
Single Family Residence
Built in 1998
9,147.6 Square Feet Lot
$329,500 Zestimate®
$119/sqft
$3,091 Estimated rent
Home value
$329,500
$313,000 - $346,000
$3,091/mo
Zestimate® history
Loading...
Owner options
Explore your selling options
What's special
Welcome to your future Home Sweet Home! This delightful ranch features 3 bedrooms and 3 full baths, nestled on a nicely landscaped .21 acre fenced site. Enjoy the seamless transition from indoor comfort to outdoor leisure with both front and rear decks, as well as a concrete patio accessible from the finished walkout basement. Spacious primary bedroom features wall of closet space and private bath with relaxing whirlpool tub. Nice size kitchen is complete with ample table space, convenient pantry closet and deck access. The spacious family room in the finished walkout basement offers plenty of space for your entertainment needs, a full bath, and cozy up by the fireplace on chilly evenings. Take advantage of the highly rated local schools that make this location ideal. The estate believes the roof, furnace, and AC have been replaced in 2016. The kitchen has updated with GFI outlets in 2023. Convenient 1st-floor laundry/mud room adds to the ease of daily living. Storage shed offers plenty space for mower, etc. While this home is move-in ready, it also offers the perfect opportunity for you to infuse your personal style with some cosmetic updates. Don't wait too long - this property is a rare find and is waiting for you to claim it as your own!
Zillow last checked: 8 hours ago
Listing updated: April 26, 2024 at 04:39pm
Listing courtesy of:
Darlene Barnas, CNC,GRI 847-395-3000,
RE/MAX Advantage Realty
Bought with:
Melissa Kostelnik
RE/MAX Plaza
Source: MRED as distributed by MLS GRID,MLS#: 11872100
Facts & features
Interior
Bedrooms & bathrooms
- Bedrooms: 3
- Bathrooms: 3
- Full bathrooms: 3
Primary bedroom
- Features: Flooring (Carpet), Bathroom (Full, Whirlpool)
- Level: Main
- Area: 144 Square Feet
- Dimensions: 12X12
Bedroom 2
- Features: Flooring (Carpet)
- Level: Main
- Area: 132 Square Feet
- Dimensions: 12X11
Bedroom 3
- Features: Flooring (Carpet)
- Level: Main
- Area: 132 Square Feet
- Dimensions: 12X11
Bar entertainment
- Features: Flooring (Ceramic Tile)
- Level: Basement
- Area: 286 Square Feet
- Dimensions: 26X11
Family room
- Features: Flooring (Ceramic Tile)
- Level: Basement
- Area: 300 Square Feet
- Dimensions: 20X15
Kitchen
- Features: Kitchen (Eating Area-Table Space, Pantry-Closet), Flooring (Ceramic Tile)
- Level: Main
- Area: 238 Square Feet
- Dimensions: 17X14
Laundry
- Features: Flooring (Ceramic Tile)
- Level: Main
- Area: 49 Square Feet
- Dimensions: 7X7
Living room
- Features: Flooring (Carpet)
- Level: Main
- Area: 238 Square Feet
- Dimensions: 17X14
Recreation room
- Features: Flooring (Ceramic Tile)
- Level: Basement
- Area: 390 Square Feet
- Dimensions: 26X15
Heating
- Natural Gas, Forced Air
Cooling
- Central Air
Appliances
- Included: Range, Microwave, Dishwasher, Refrigerator, Washer, Dryer
- Laundry: In Unit
Features
- Dry Bar
- Basement: Finished,Full,Walk-Out Access
- Attic: Pull Down Stair
- Number of fireplaces: 1
- Fireplace features: Gas Log, Gas Starter, Family Room
Interior area
- Total structure area: 2,432
- Total interior livable area: 2,432 sqft
- Finished area below ground: 1,216
Property
Parking
- Total spaces: 2
- Parking features: Asphalt, Garage Door Opener, On Site, Garage Owned, Attached, Garage
- Attached garage spaces: 2
- Has uncovered spaces: Yes
Accessibility
- Accessibility features: No Disability Access
Features
- Stories: 1
- Patio & porch: Deck, Patio
- Fencing: Fenced
Lot
- Size: 9,147 sqft
- Dimensions: 80 X 115 X 80 X 110
- Features: Corner Lot
Details
- Additional structures: Shed(s)
- Parcel number: 0529427038
- Special conditions: None
Construction
Type & style
- Home type: SingleFamily
- Architectural style: Ranch
- Property subtype: Single Family Residence
Materials
- Vinyl Siding
- Foundation: Concrete Perimeter
- Roof: Asphalt
Condition
- New construction: No
- Year built: 1998
Details
- Builder model: RANCH
Utilities & green energy
- Sewer: Septic Tank
- Water: Well
Community & neighborhood
Location
- Region: Spring Grove
Other
Other facts
- Listing terms: Conventional
- Ownership: Fee Simple
Price history
| Date | Event | Price |
|---|---|---|
| 4/26/2024 | Sold | $290,000+5.5%$119/sqft |
Source: | ||
| 4/6/2024 | Contingent | $275,000$113/sqft |
Source: | ||
| 4/2/2024 | Listed for sale | $275,000+57.1%$113/sqft |
Source: | ||
| 10/18/2001 | Sold | $175,000$72/sqft |
Source: Public Record Report a problem | ||
Public tax history
| Year | Property taxes | Tax assessment |
|---|---|---|
| 2024 | $4,228 +85.5% | $74,830 +7.2% |
| 2023 | $2,279 -19.3% | $69,791 +13.7% |
| 2022 | $2,824 -27% | $61,393 +6.1% |
Find assessor info on the county website
Neighborhood: 60081
Nearby schools
GreatSchools rating
- 4/10Spring Grove Elementary SchoolGrades: PK-5Distance: 2 mi
- 6/10Nippersink Middle SchoolGrades: 6-8Distance: 5.9 mi
- 8/10Richmond-Burton High SchoolGrades: 9-12Distance: 5.5 mi
Schools provided by the listing agent
- Elementary: Spring Grove Elementary School
- Middle: Nippersink Middle School
- High: Richmond-Burton Community High S
- District: 2
Source: MRED as distributed by MLS GRID. This data may not be complete. We recommend contacting the local school district to confirm school assignments for this home.

Get pre-qualified for a loan
At Zillow Home Loans, we can pre-qualify you in as little as 5 minutes with no impact to your credit score.An equal housing lender. NMLS #10287.
Sell for more on Zillow
Get a free Zillow Showcase℠ listing and you could sell for .
$329,500
2% more+ $6,590
With Zillow Showcase(estimated)
$336,090