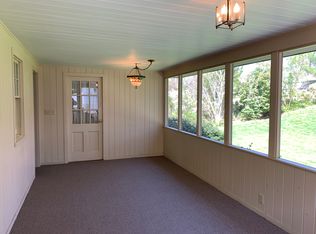Sold for $685,000
$685,000
104 Carroll Road, Fairfield, CT 06824
3beds
2,128sqft
Single Family Residence
Built in 1968
0.26 Acres Lot
$717,700 Zestimate®
$322/sqft
$6,300 Estimated rent
Home value
$717,700
$639,000 - $804,000
$6,300/mo
Zestimate® history
Loading...
Owner options
Explore your selling options
What's special
Welcome to this inviting 3-bedroom, 3-full-bath home, where possibilities abound. Featuring a 2-car garage and an expansive deck overlooking the private, flat backyard, this home is perfect for hosting summer barbecues or enjoying peaceful mornings surrounded by nature. The finished lower level features two versatile spaces-ideal for a cozy family room, a home office, or even a gym-ready to adapt to your needs. Inside, this home is a canvas awaiting your personal touch. With plenty of potential to update and customize, it's a perfect opportunity to transform it into your dream space. The flat front and back yards provide ample room for gardening, play areas, or future outdoor enhancements. Practical amenities include gas heating, public water, and public sewer. Plus, you're in an ideal location-just a short walk to the highly rated Riverfield School, making this home perfect for families seeking both convenience and charm. Let your imagination run wild and make this home truly yours!
Zillow last checked: 8 hours ago
Listing updated: December 20, 2024 at 01:12pm
Listed by:
Adam Wagner 203-258-3175,
Keller Williams Prestige Prop. 203-327-6700,
Geo Crume 203-692-5915,
Keller Williams Prestige Prop.
Bought with:
Anthony Capalbo, RES.0816944
Berkshire Hathaway NE Prop.
Source: Smart MLS,MLS#: 24046128
Facts & features
Interior
Bedrooms & bathrooms
- Bedrooms: 3
- Bathrooms: 3
- Full bathrooms: 3
Primary bedroom
- Features: Full Bath, Hardwood Floor
- Level: Main
- Area: 165 Square Feet
- Dimensions: 11 x 15
Bedroom
- Features: Hardwood Floor
- Level: Main
- Area: 144 Square Feet
- Dimensions: 12 x 12
Bedroom
- Features: Hardwood Floor
- Level: Main
- Area: 156 Square Feet
- Dimensions: 12 x 13
Bathroom
- Level: Main
Bathroom
- Features: Stall Shower
- Level: Lower
Dining room
- Features: Hardwood Floor
- Level: Main
- Area: 120 Square Feet
- Dimensions: 12 x 10
Family room
- Features: Fireplace, Wall/Wall Carpet
- Level: Lower
- Area: 374 Square Feet
- Dimensions: 17 x 22
Kitchen
- Level: Main
- Area: 120 Square Feet
- Dimensions: 12 x 10
Living room
- Features: Hardwood Floor
- Level: Main
- Area: 300 Square Feet
- Dimensions: 15 x 20
Rec play room
- Level: Lower
- Area: 345 Square Feet
- Dimensions: 15 x 23
Heating
- Hot Water, Natural Gas
Cooling
- None
Appliances
- Included: Oven/Range, Refrigerator, Dishwasher, Washer, Dryer, Gas Water Heater, Water Heater
- Laundry: Lower Level
Features
- Basement: None
- Attic: Access Via Hatch
- Number of fireplaces: 1
Interior area
- Total structure area: 2,128
- Total interior livable area: 2,128 sqft
- Finished area above ground: 1,288
- Finished area below ground: 840
Property
Parking
- Total spaces: 6
- Parking features: Attached, Paved, Driveway, Asphalt
- Attached garage spaces: 2
- Has uncovered spaces: Yes
Features
- Waterfront features: Beach Access
Lot
- Size: 0.26 Acres
- Features: Level
Details
- Parcel number: 128933
- Zoning: A
Construction
Type & style
- Home type: SingleFamily
- Architectural style: Ranch
- Property subtype: Single Family Residence
Materials
- Wood Siding
- Foundation: Concrete Perimeter, Slab, Raised
- Roof: Shingle
Condition
- New construction: No
- Year built: 1968
Utilities & green energy
- Sewer: Public Sewer
- Water: Public
Community & neighborhood
Community
- Community features: Basketball Court, Library, Park, Playground, Private School(s)
Location
- Region: Fairfield
- Subdivision: University
Price history
| Date | Event | Price |
|---|---|---|
| 12/20/2024 | Sold | $685,000-2%$322/sqft |
Source: | ||
| 11/22/2024 | Pending sale | $699,000$328/sqft |
Source: | ||
| 10/8/2024 | Price change | $699,000-3.6%$328/sqft |
Source: | ||
| 9/19/2024 | Listed for sale | $725,000$341/sqft |
Source: | ||
Public tax history
| Year | Property taxes | Tax assessment |
|---|---|---|
| 2025 | $10,195 +2.2% | $359,100 +0.4% |
| 2024 | $9,976 +1.4% | $357,560 |
| 2023 | $9,836 +1% | $357,560 |
Find assessor info on the county website
Neighborhood: 06824
Nearby schools
GreatSchools rating
- 7/10Riverfield SchoolGrades: K-5Distance: 0.5 mi
- 8/10Roger Ludlowe Middle SchoolGrades: 6-8Distance: 1.4 mi
- 9/10Fairfield Ludlowe High SchoolGrades: 9-12Distance: 1.3 mi
Schools provided by the listing agent
- Elementary: Riverfield
- Middle: Roger Ludlowe
- High: Fairfield Ludlowe
Source: Smart MLS. This data may not be complete. We recommend contacting the local school district to confirm school assignments for this home.
Get pre-qualified for a loan
At Zillow Home Loans, we can pre-qualify you in as little as 5 minutes with no impact to your credit score.An equal housing lender. NMLS #10287.
Sell for more on Zillow
Get a Zillow Showcase℠ listing at no additional cost and you could sell for .
$717,700
2% more+$14,354
With Zillow Showcase(estimated)$732,054
