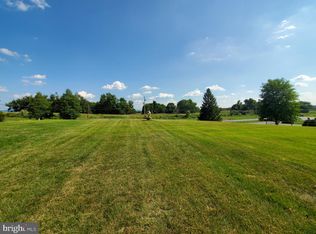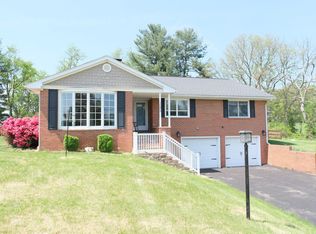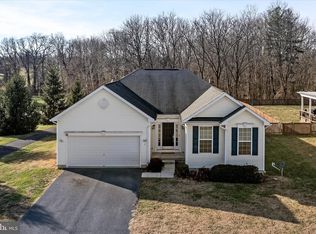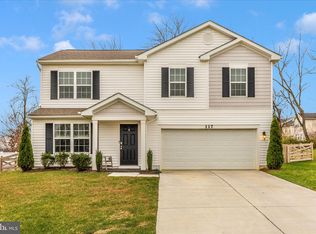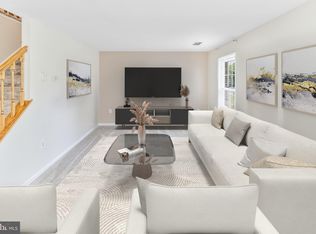🏡 Newly Renovated 3-Bedroom Home at the End of a Quiet Cul-de-Sac! *Buyer could not get to closing! New septic tank and d-box!* Welcome to your dream home! Tucked away at the end of a peaceful cul-de-sac, this beautifully renovated 3-bedroom, 2-bathroom residence offers the perfect blend of comfort, style, and functionality. ✨ Key Features: 3 spacious bedrooms with ample closet space 2 modern bathrooms featuring updated fixtures and finishes Bright and airy sunroom — perfect for morning coffee, an art studio, or relaxing with a good book Open-concept living and dining area ideal for entertaining Gourmet kitchen with brand-new appliances, sleek countertops, and plenty of cabinet space Fresh flooring and paint throughout 2-car attached garage with storage space Large private yard — great for kids, pets, or a future garden Situated in a quiet, family-friendly neighborhood, this home offers privacy and serenity while being just minutes away from schools, parks, and shopping. The new items feature roof, siding, windows, hvac, new kitchen featuring shaker cabinets with quartz countertops and stainless steel appliances, LVP floor throughout the living spaces, upgraded lighting and more. Must see it! 📍 Don't miss this one-of-a-kind opportunity — your move-in ready oasis awaits!
For sale
$399,900
104 Carrell Ln, Charles Town, WV 25414
3beds
2,654sqft
Est.:
Single Family Residence
Built in 1973
0.99 Acres Lot
$380,400 Zestimate®
$151/sqft
$36/mo HOA
What's special
Large private yardPeaceful cul-de-sacFresh flooring and paintModern bathroomsBrand-new appliancesBright and airy sunroomGourmet kitchen
- 236 days |
- 1,125 |
- 79 |
Zillow last checked: 8 hours ago
Listing updated: November 04, 2025 at 03:27pm
Listed by:
Jordan Butts 304-702-1204,
Burch Real Estate Group, LLC
Source: Bright MLS,MLS#: WVJF2016538
Tour with a local agent
Facts & features
Interior
Bedrooms & bathrooms
- Bedrooms: 3
- Bathrooms: 2
- Full bathrooms: 2
- Main level bathrooms: 2
- Main level bedrooms: 3
Basement
- Area: 780
Heating
- Heat Pump, Electric
Cooling
- Central Air, Heat Pump, Electric
Appliances
- Included: Electric Water Heater
Features
- Basement: Full
- Number of fireplaces: 2
Interior area
- Total structure area: 2,654
- Total interior livable area: 2,654 sqft
- Finished area above ground: 1,874
- Finished area below ground: 780
Property
Parking
- Total spaces: 1
- Parking features: Garage Faces Side, Driveway, Attached
- Attached garage spaces: 1
- Has uncovered spaces: Yes
Accessibility
- Accessibility features: None
Features
- Levels: Two
- Stories: 2
- Pool features: None
Lot
- Size: 0.99 Acres
Details
- Additional structures: Above Grade, Below Grade
- Parcel number: 02 11A005900000000
- Zoning: 101
- Special conditions: Standard
Construction
Type & style
- Home type: SingleFamily
- Architectural style: Other
- Property subtype: Single Family Residence
Materials
- Vinyl Siding
- Foundation: Permanent
Condition
- New construction: No
- Year built: 1973
- Major remodel year: 2025
Utilities & green energy
- Sewer: On Site Septic
- Water: Public
Community & HOA
Community
- Subdivision: Tuscawilla Hills
HOA
- Has HOA: Yes
- HOA fee: $36 monthly
Location
- Region: Charles Town
- Municipality: Charles Town
Financial & listing details
- Price per square foot: $151/sqft
- Tax assessed value: $316,800
- Annual tax amount: $1,291
- Date on market: 4/24/2025
- Listing agreement: Exclusive Right To Sell
- Ownership: Fee Simple
Estimated market value
$380,400
$361,000 - $399,000
$2,257/mo
Price history
Price history
| Date | Event | Price |
|---|---|---|
| 11/3/2025 | Listed for sale | $399,900$151/sqft |
Source: | ||
| 6/29/2025 | Contingent | $399,900$151/sqft |
Source: | ||
| 5/16/2025 | Price change | $399,900-4.8%$151/sqft |
Source: | ||
| 4/24/2025 | Listed for sale | $419,900+104.8%$158/sqft |
Source: | ||
| 12/30/2024 | Sold | $205,000$77/sqft |
Source: Public Record Report a problem | ||
Public tax history
Public tax history
| Year | Property taxes | Tax assessment |
|---|---|---|
| 2024 | $2,442 +1.9% | $208,600 +1.7% |
| 2023 | $2,397 +5.8% | $205,200 +7.9% |
| 2022 | $2,265 | $190,100 +19.4% |
Find assessor info on the county website
BuyAbility℠ payment
Est. payment
$2,315/mo
Principal & interest
$1956
Property taxes
$183
Other costs
$176
Climate risks
Neighborhood: 25414
Nearby schools
GreatSchools rating
- NAPage Jackson Elementary SchoolGrades: PK-2Distance: 1.4 mi
- 5/10Charles Town Middle SchoolGrades: 6-8Distance: 2.6 mi
- 3/10Washington High SchoolGrades: 9-12Distance: 1.8 mi
Schools provided by the listing agent
- District: Jefferson County Schools
Source: Bright MLS. This data may not be complete. We recommend contacting the local school district to confirm school assignments for this home.
- Loading
- Loading
