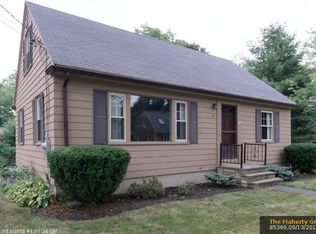Closed
$595,000
104 Carlyle Road, Portland, ME 04103
4beds
1,638sqft
Single Family Residence
Built in 1966
7,405.2 Square Feet Lot
$662,100 Zestimate®
$363/sqft
$2,843 Estimated rent
Home value
$662,100
$616,000 - $715,000
$2,843/mo
Zestimate® history
Loading...
Owner options
Explore your selling options
What's special
This charming Back Cove cape boasts 3-4 bedrooms and is conveniently located near the Portland trail system, which includes Canco Woods, Baxter Woods, and Payson Park. Offering a multitude of layouts to fit your specific needs, this sweet home packs a big punch! Walk in the door through the welcoming mudroom where you can kick off your shoes and hang your coat before entering your peaceful abode. The eat-in kitchen area offers plentiful cabinet space, and unique barn board floating shelves. Relax in the sunlit living room with lots of space to spread out after dinner. On the first floor, two bedrooms are currently being utilized as an office and a dining space. Full baths are conveniently located on the first floor and the second floor. Two ample bedrooms with large closets can be found upstairs. The unfinished basement provides the perfect spot for your laundry area and extra storage. Benefit from the two-car garage with space for equipment and gardening tools. The front yard is beautifully landscaped and features a bee-friendly garden. Seize the opportunity to reside in one of Portland's most desirable neighborhoods.
Zillow last checked: 8 hours ago
Listing updated: August 21, 2025 at 01:54pm
Listed by:
Portside Real Estate Group
Bought with:
Keller Williams Realty
Source: Maine Listings,MLS#: 1588743
Facts & features
Interior
Bedrooms & bathrooms
- Bedrooms: 4
- Bathrooms: 2
- Full bathrooms: 2
Bedroom 1
- Features: Closet
- Level: First
Bedroom 2
- Features: Closet
- Level: First
Bedroom 3
- Features: Closet
- Level: Second
Bedroom 4
- Level: Second
Kitchen
- Features: Eat-in Kitchen
- Level: First
Living room
- Features: Formal
- Level: First
Heating
- Baseboard, Hot Water
Cooling
- None
Appliances
- Included: Dishwasher, Dryer, Electric Range, Refrigerator, Washer
Features
- 1st Floor Bedroom, Bathtub, Storage
- Flooring: Carpet, Tile, Vinyl, Wood
- Basement: Bulkhead,Interior Entry,Full
- Has fireplace: No
Interior area
- Total structure area: 1,638
- Total interior livable area: 1,638 sqft
- Finished area above ground: 1,638
- Finished area below ground: 0
Property
Parking
- Total spaces: 2
- Parking features: Paved, 1 - 4 Spaces, Storage
- Garage spaces: 2
Lot
- Size: 7,405 sqft
- Features: Near Shopping, Neighborhood, Open Lot
Details
- Parcel number: PTLDM141BA010001
- Zoning: R3
- Other equipment: Other
Construction
Type & style
- Home type: SingleFamily
- Architectural style: Cape Cod
- Property subtype: Single Family Residence
Materials
- Wood Frame, Shingle Siding
- Roof: Shingle
Condition
- Year built: 1966
Utilities & green energy
- Electric: Circuit Breakers
- Sewer: Public Sewer
- Water: Public
Community & neighborhood
Location
- Region: Portland
Price history
| Date | Event | Price |
|---|---|---|
| 5/31/2024 | Sold | $595,000$363/sqft |
Source: | ||
| 5/13/2024 | Pending sale | $595,000$363/sqft |
Source: | ||
| 5/7/2024 | Listed for sale | $595,000+101.7%$363/sqft |
Source: | ||
| 10/23/2015 | Listing removed | $295,000$180/sqft |
Source: Foundations Real Estate #1233717 Report a problem | ||
| 10/8/2015 | Price change | $295,000-1.6%$180/sqft |
Source: Foundations Real Estate #1233717 Report a problem | ||
Public tax history
| Year | Property taxes | Tax assessment |
|---|---|---|
| 2024 | $5,846 | $405,700 |
| 2023 | $5,846 +5.9% | $405,700 |
| 2022 | $5,522 +12.4% | $405,700 +92.5% |
Find assessor info on the county website
Neighborhood: Ocean Avenue
Nearby schools
GreatSchools rating
- 7/10Ocean AvenueGrades: K-5Distance: 0.2 mi
- 4/10Lyman Moore Middle SchoolGrades: 6-8Distance: 1.9 mi
- 2/10Deering High SchoolGrades: 9-12Distance: 0.8 mi
Get pre-qualified for a loan
At Zillow Home Loans, we can pre-qualify you in as little as 5 minutes with no impact to your credit score.An equal housing lender. NMLS #10287.
Sell for more on Zillow
Get a Zillow Showcase℠ listing at no additional cost and you could sell for .
$662,100
2% more+$13,242
With Zillow Showcase(estimated)$675,342
