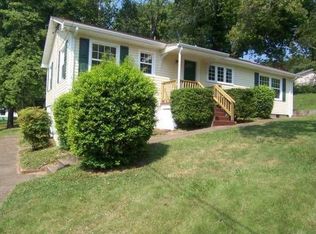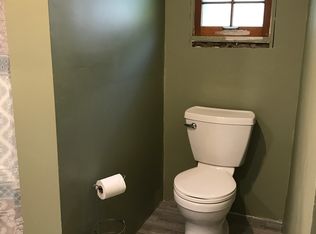Closed
$268,000
104 Carlisle Ln, Oak Ridge, TN 37830
3beds
2,048sqft
Single Family Residence, Residential
Built in 1943
8,712 Square Feet Lot
$269,500 Zestimate®
$131/sqft
$2,416 Estimated rent
Home value
$269,500
$210,000 - $345,000
$2,416/mo
Zestimate® history
Loading...
Owner options
Explore your selling options
What's special
Welcome to 104 Carlisle Lane, a beautifully maintained home nestled in a cul-de-sac in an established Oak Ridge neighborhood. This 3-bedroom, 2-bath residence offers flexible living with a smart layout designed for comfort and convenience.
The main level features two well-appointed bedrooms and a full bath, along with a bright living area and functional kitchen—ideal for everyday living and entertaining. All appliances stay, making this home truly move-in ready. Downstairs, the finished basement provides a private third bedroom and additional full bath, perfect for a guest suite, or home office.
Enjoy the benefits of a peaceful location with minimal traffic, plus the versatility of a finished basement setup—all just minutes from local schools, shopping, and outdoor recreation. Don't miss your chance to make this inviting home yours!
Zillow last checked: 8 hours ago
Listing updated: September 11, 2025 at 10:34am
Listing Provided by:
Amy Evans 865-228-4513,
Realty One Group Anthem,
Amanda Walker,
Realty One Group Anthem
Bought with:
April Beason Mcguire, 313798
Crye-Leike Realtors South, Inc.
Source: RealTracs MLS as distributed by MLS GRID,MLS#: 2992877
Facts & features
Interior
Bedrooms & bathrooms
- Bedrooms: 3
- Bathrooms: 2
- Full bathrooms: 2
Heating
- Central, Electric
Cooling
- Central Air, Ceiling Fan(s)
Appliances
- Included: Dishwasher, Dryer, Microwave, Range, Refrigerator, Washer
- Laundry: Washer Hookup, Electric Dryer Hookup
Features
- Ceiling Fan(s)
- Flooring: Wood
- Basement: Finished
- Number of fireplaces: 1
Interior area
- Total structure area: 2,048
- Total interior livable area: 2,048 sqft
- Finished area above ground: 1,104
- Finished area below ground: 944
Property
Features
- Levels: Two
- Patio & porch: Porch, Covered
- Has view: Yes
- View description: City
Lot
- Size: 8,712 sqft
- Features: Level, Rolling Slope
- Topography: Level,Rolling Slope
Details
- Parcel number: 094F A 02100 000
- Special conditions: Standard
Construction
Type & style
- Home type: SingleFamily
- Architectural style: Traditional
- Property subtype: Single Family Residence, Residential
Materials
- Frame, Vinyl Siding, Other
Condition
- New construction: No
- Year built: 1943
Utilities & green energy
- Sewer: Public Sewer
- Water: Public
- Utilities for property: Electricity Available, Water Available
Community & neighborhood
Security
- Security features: Smoke Detector(s)
Location
- Region: Oak Ridge
Price history
| Date | Event | Price |
|---|---|---|
| 6/30/2025 | Sold | $268,000-4.3%$131/sqft |
Source: | ||
| 6/7/2025 | Pending sale | $280,000$137/sqft |
Source: | ||
| 5/22/2025 | Listed for sale | $280,000+48.1%$137/sqft |
Source: | ||
| 10/18/2021 | Sold | $189,000$92/sqft |
Source: | ||
| 7/13/2021 | Pending sale | $189,000$92/sqft |
Source: | ||
Public tax history
| Year | Property taxes | Tax assessment |
|---|---|---|
| 2025 | $1,867 +28.3% | $67,050 +119.7% |
| 2024 | $1,456 | $30,525 |
| 2023 | $1,456 | $30,525 |
Find assessor info on the county website
Neighborhood: 37830
Nearby schools
GreatSchools rating
- 7/10Glenwood Elementary SchoolGrades: K-4Distance: 0.7 mi
- 7/10Jefferson Middle SchoolGrades: 5-8Distance: 1.1 mi
- 9/10Oak Ridge High SchoolGrades: 9-12Distance: 2.7 mi
Get pre-qualified for a loan
At Zillow Home Loans, we can pre-qualify you in as little as 5 minutes with no impact to your credit score.An equal housing lender. NMLS #10287.

