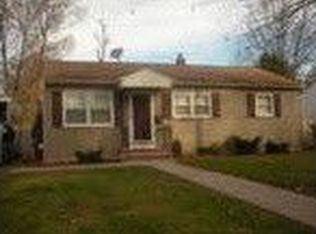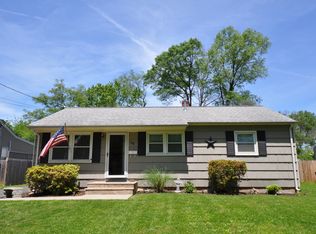Sold for $340,000 on 03/24/23
$340,000
104 Cap Ln, Middlesex, NJ 08846
3beds
1,134sqft
Single Family Residence
Built in 1962
10,149.48 Square Feet Lot
$453,000 Zestimate®
$300/sqft
$3,637 Estimated rent
Home value
$453,000
$430,000 - $476,000
$3,637/mo
Zestimate® history
Loading...
Owner options
Explore your selling options
What's special
You will love home ownership of this 3BR/1.5 Bath Ranch in the desirable township of Middlesex Boro. The distinctive features of this home, as compared to others in the neighborhood, are the extra half bath, the versatile window-walled room in the home's rear that is being used as a Dining Room, but could be used as a Family Room, Office, Den or even a Fitness Room. The main bath has been expanded for maximum comfort and convenience. The countless upgrades will make you feel as though you have purchased new construction: New Windows, Sliding Door, Flooring, and Painting done in 2021. Kitchen was renovated in 2020, with new high-grade appliances like Whirlpool, Bosch, and Samsung. HVAC is new, with Bosch Gas Boiler installed in 2022 and Trane Central Air system installed in 2020. The whole Roof was replaced in 2015. The wood Deck overlooks the sizable level yard, approximately 1/4 of an acre, which is fenced in, and has a storage shed. The driveway is long and can accommodate a good many cars, and the well designed and mature landscape adds to the home's impressive curb appeal. Tour this home and become captivated by its inviting charm, good presentation, and high level of attentive maintenance. Please note that flood insurance is required.
Zillow last checked: 8 hours ago
Listing updated: September 26, 2023 at 08:33pm
Listed by:
MARLENE R. SMITH,
WEICHERT CO REALTORS 908-757-7780
Source: All Jersey MLS,MLS#: 2306249R
Facts & features
Interior
Bedrooms & bathrooms
- Bedrooms: 3
- Bathrooms: 2
- Full bathrooms: 1
- 1/2 bathrooms: 1
Primary bedroom
- Features: 1st Floor
- Level: First
Bathroom
- Features: Tub Shower
Dining room
- Features: Formal Dining Room
Kitchen
- Features: Granite/Corian Countertops, Kitchen Exhaust Fan, Pantry, Eat-in Kitchen
Basement
- Area: 0
Heating
- Baseboard Hotwater
Cooling
- Central Air
Appliances
- Included: Self Cleaning Oven, Dishwasher, Dryer, Gas Range/Oven, Exhaust Fan, Microwave, Refrigerator, Washer, Kitchen Exhaust Fan, Gas Water Heater
Features
- Blinds, 3 Bedrooms, Kitchen, Laundry Room, Bath Half, Living Room, Bath Full, Bath Main, Storage, Dining Room, Utility Room, Attic, None, Family Room
- Flooring: Ceramic Tile, Vinyl-Linoleum
- Windows: Insulated Windows, Blinds
- Has basement: No
- Has fireplace: No
Interior area
- Total structure area: 1,134
- Total interior livable area: 1,134 sqft
Property
Parking
- Parking features: 1 Car Width, 3 Cars Deep, Asphalt, Driveway, Paved
- Has uncovered spaces: Yes
Features
- Levels: One
- Stories: 1
- Patio & porch: Deck
- Exterior features: Deck, Fencing/Wall, Storage Shed, Yard, Insulated Pane Windows
- Fencing: Fencing/Wall
Lot
- Size: 10,149 sqft
- Dimensions: 168.70 x 60.00
- Features: Near Shopping, Near Train, Level
Details
- Additional structures: Shed(s)
- Parcel number: 10002450000000151000245000000015
Construction
Type & style
- Home type: SingleFamily
- Architectural style: Ranch
- Property subtype: Single Family Residence
Materials
- Roof: Asphalt
Condition
- Year built: 1962
Utilities & green energy
- Gas: Natural Gas
- Sewer: Public Sewer
- Water: Public
- Utilities for property: Cable Connected, Electricity Connected, Natural Gas Connected
Community & neighborhood
Location
- Region: Middlesex
Other
Other facts
- Ownership: Fee Simple
Price history
| Date | Event | Price |
|---|---|---|
| 3/24/2023 | Sold | $340,000+3.1%$300/sqft |
Source: | ||
| 1/14/2023 | Pending sale | $329,900$291/sqft |
Source: | ||
| 1/13/2023 | Contingent | $329,900$291/sqft |
Source: | ||
| 1/13/2023 | Pending sale | $329,900$291/sqft |
Source: | ||
| 12/16/2022 | Listed for sale | $329,900+46.6%$291/sqft |
Source: | ||
Public tax history
| Year | Property taxes | Tax assessment |
|---|---|---|
| 2024 | $7,173 +5% | $310,000 |
| 2023 | $6,829 -1.1% | $310,000 +344.1% |
| 2022 | $6,904 +2.6% | $69,800 |
Find assessor info on the county website
Neighborhood: 08846
Nearby schools
GreatSchools rating
- 4/10Parker Elementary SchoolGrades: K-3Distance: 0.1 mi
- 4/10Von E Mauger Middle SchoolGrades: 6-8Distance: 1 mi
- 4/10Middlesex High SchoolGrades: 9-12Distance: 0.4 mi
Get a cash offer in 3 minutes
Find out how much your home could sell for in as little as 3 minutes with a no-obligation cash offer.
Estimated market value
$453,000
Get a cash offer in 3 minutes
Find out how much your home could sell for in as little as 3 minutes with a no-obligation cash offer.
Estimated market value
$453,000

