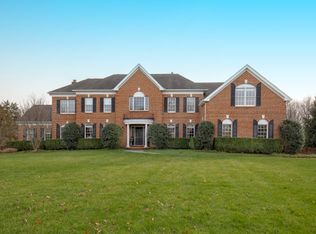Closed
$2,400,000
104 Canterbury Way, Bernards Twp., NJ 07920
4beds
6baths
--sqft
Single Family Residence
Built in 2002
1.28 Acres Lot
$2,459,600 Zestimate®
$--/sqft
$7,947 Estimated rent
Home value
$2,459,600
$2.26M - $2.68M
$7,947/mo
Zestimate® history
Loading...
Owner options
Explore your selling options
What's special
Zillow last checked: 11 hours ago
Listing updated: July 15, 2025 at 07:47am
Listed by:
Marie Young 908-766-0808,
Coldwell Banker Realty,
Hope Salamone
Bought with:
Ryan Bruen
Coldwell Banker Realty
Heather Korn
Source: GSMLS,MLS#: 3959658
Facts & features
Interior
Bedrooms & bathrooms
- Bedrooms: 4
- Bathrooms: 6
Property
Lot
- Size: 1.28 Acres
- Dimensions: 1.28AC
Details
- Parcel number: 0207402000000013
Construction
Type & style
- Home type: SingleFamily
- Property subtype: Single Family Residence
Condition
- Year built: 2002
Community & neighborhood
Location
- Region: Basking Ridge
Price history
| Date | Event | Price |
|---|---|---|
| 7/15/2025 | Sold | $2,400,000+9.2% |
Source: | ||
| 5/9/2025 | Pending sale | $2,198,000 |
Source: | ||
| 5/1/2025 | Listed for sale | $2,198,000+31.2% |
Source: | ||
| 7/10/2013 | Sold | $1,675,000-2.9% |
Source: | ||
| 4/7/2013 | Price change | $1,725,000-5.5% |
Source: Weichert Realtors #3014212 Report a problem | ||
Public tax history
| Year | Property taxes | Tax assessment |
|---|---|---|
| 2025 | $32,924 +7.1% | $1,850,700 +7.1% |
| 2024 | $30,755 +2.3% | $1,728,800 +8.4% |
| 2023 | $30,069 +3.2% | $1,594,300 +4.9% |
Find assessor info on the county website
Neighborhood: 07920
Nearby schools
GreatSchools rating
- 8/10Liberty Corner Elementary SchoolGrades: K-5Distance: 0.2 mi
- 9/10William Annin Middle SchoolGrades: 6-8Distance: 1.2 mi
- 7/10Ridge High SchoolGrades: 9-12Distance: 2.5 mi
Get a cash offer in 3 minutes
Find out how much your home could sell for in as little as 3 minutes with a no-obligation cash offer.
Estimated market value$2,459,600
Get a cash offer in 3 minutes
Find out how much your home could sell for in as little as 3 minutes with a no-obligation cash offer.
Estimated market value
$2,459,600
