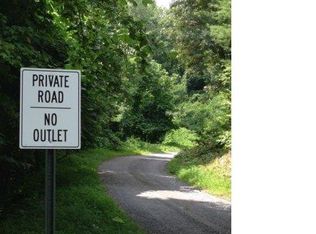Closed
$339,700
104 Cane Crest Cir, Fairview, NC 28730
3beds
1,458sqft
Modular
Built in 2002
0.46 Acres Lot
$322,500 Zestimate®
$233/sqft
$2,280 Estimated rent
Home value
$322,500
$290,000 - $358,000
$2,280/mo
Zestimate® history
Loading...
Owner options
Explore your selling options
What's special
Discover this inviting 3-bedroom, 2-bathroom ranch home nestled in the serene woods of Fairview, NC. This well-maintained property boasts an open floor plan, perfect for modern living and entertaining. Enjoy the cozy ambiance of a wood burning fireplace in the living room , and take advantage of the fenced backyard, ideal for both kids and pets. Recent updates include a new roof and a water filtration system, ensuring peace of mind for years to come.
Located just a short drive from Asheville, this home offers the perfect balance of quiet, rural living with easy access to city amenities. Fairview's highly regarded schools add to the appeal, making it an excellent choice for families. The property also features a small backyard shed, perfect for additional storage. Move-in ready and available for immediate occupancy, this charming home is the perfect blend of comfort and convenience.
Don’t miss out on this opportunity to own a piece of Fairview's tranquil lifestyle!
Zillow last checked: 8 hours ago
Listing updated: November 06, 2024 at 04:51pm
Listing Provided by:
Paul Deese pauldeese@gmail.com,
RE/MAX Results
Bought with:
Shawn Lynch
RE/MAX Executive
Source: Canopy MLS as distributed by MLS GRID,MLS#: 4168607
Facts & features
Interior
Bedrooms & bathrooms
- Bedrooms: 3
- Bathrooms: 2
- Full bathrooms: 2
- Main level bedrooms: 3
Primary bedroom
- Features: Walk-In Closet(s)
- Level: Main
- Area: 180.25 Square Feet
- Dimensions: 14' 5" X 12' 6"
Primary bedroom
- Level: Main
Bedroom s
- Level: Main
- Area: 104.42 Square Feet
- Dimensions: 11' 6" X 9' 1"
Bedroom s
- Level: Main
- Area: 108.96 Square Feet
- Dimensions: 12' 0" X 9' 1"
Bedroom s
- Level: Main
Bedroom s
- Level: Main
Bathroom full
- Level: Main
- Area: 93.07 Square Feet
- Dimensions: 9' 1" X 10' 3"
Bathroom full
- Level: Main
- Area: 50.22 Square Feet
- Dimensions: 9' 0" X 5' 7"
Bathroom full
- Level: Main
Bathroom full
- Level: Main
Dining area
- Level: Main
- Area: 141.5 Square Feet
- Dimensions: 13' 7" X 10' 5"
Dining area
- Level: Main
Kitchen
- Level: Main
- Area: 124.88 Square Feet
- Dimensions: 14' 0" X 8' 11"
Kitchen
- Level: Main
Laundry
- Level: Main
- Area: 44.82 Square Feet
- Dimensions: 7' 1" X 6' 4"
Laundry
- Level: Main
Living room
- Level: Main
- Area: 340.34 Square Feet
- Dimensions: 23' 9" X 14' 4"
Living room
- Level: Main
Heating
- Central, Heat Pump
Cooling
- Heat Pump
Appliances
- Included: Dishwasher, Refrigerator
- Laundry: Main Level
Features
- Flooring: Vinyl
- Windows: Insulated Windows
- Has basement: No
- Fireplace features: Family Room
Interior area
- Total structure area: 1,458
- Total interior livable area: 1,458 sqft
- Finished area above ground: 1,458
- Finished area below ground: 0
Property
Parking
- Parking features: Circular Driveway
- Has uncovered spaces: Yes
Features
- Levels: One
- Stories: 1
- Patio & porch: Deck
- Fencing: Back Yard
Lot
- Size: 0.46 Acres
- Features: Private
Details
- Parcel number: 968568892000000
- Zoning: OU
- Special conditions: Standard
Construction
Type & style
- Home type: SingleFamily
- Architectural style: Ranch
- Property subtype: Modular
Materials
- Vinyl
- Foundation: Crawl Space
- Roof: Shingle
Condition
- New construction: No
- Year built: 2002
Utilities & green energy
- Sewer: Septic Installed
- Water: Well
Community & neighborhood
Location
- Region: Fairview
- Subdivision: Cane Crest
Other
Other facts
- Listing terms: Cash,Conventional
- Road surface type: Dirt
Price history
| Date | Event | Price |
|---|---|---|
| 11/6/2024 | Sold | $339,700-2.9%$233/sqft |
Source: | ||
| 10/8/2024 | Pending sale | $349,900$240/sqft |
Source: | ||
| 8/14/2024 | Listed for sale | $349,900+89.1%$240/sqft |
Source: | ||
| 11/28/2017 | Sold | $185,000-5.1%$127/sqft |
Source: | ||
| 10/26/2017 | Pending sale | $194,895$134/sqft |
Source: RE/MAX RESULTS #3279954 | ||
Public tax history
| Year | Property taxes | Tax assessment |
|---|---|---|
| 2024 | $986 +6.4% | $144,100 |
| 2023 | $927 +1.6% | $144,100 |
| 2022 | $912 | $144,100 |
Find assessor info on the county website
Neighborhood: 28730
Nearby schools
GreatSchools rating
- 7/10Fairview ElementaryGrades: K-5Distance: 0.8 mi
- 7/10Cane Creek MiddleGrades: 6-8Distance: 2.7 mi
- 7/10A C Reynolds HighGrades: PK,9-12Distance: 4.7 mi
Schools provided by the listing agent
- Elementary: Fairview
- Middle: Cane Creek
- High: AC Reynolds
Source: Canopy MLS as distributed by MLS GRID. This data may not be complete. We recommend contacting the local school district to confirm school assignments for this home.
Get a cash offer in 3 minutes
Find out how much your home could sell for in as little as 3 minutes with a no-obligation cash offer.
Estimated market value
$322,500
Get a cash offer in 3 minutes
Find out how much your home could sell for in as little as 3 minutes with a no-obligation cash offer.
Estimated market value
$322,500
