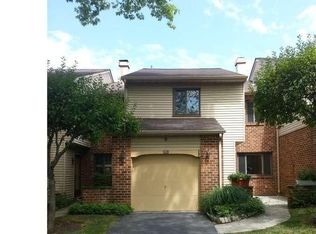Sold for $506,000
$506,000
104 Camsten Ct, Chesterbrook, PA 19087
3beds
1,856sqft
Townhouse
Built in 1981
2,496 Square Feet Lot
$536,700 Zestimate®
$273/sqft
$2,912 Estimated rent
Home value
$536,700
$504,000 - $574,000
$2,912/mo
Zestimate® history
Loading...
Owner options
Explore your selling options
What's special
Note: Offer Received. Saturday Open House cancelled. Finishing touches are completed! Fabulous 3 bedroom, 2.5 bath townhome in desirable Chesterbrook, recently updated with new luxury vinyl plank on the 1st floor, brand new neutral carpets on the 2nd floor, upgraded bathrooms & freshly painted throughout. With newer Roof, Heating /Air Conditioning unit, Hot Water Heater, Patio Door, Garage Door & Gutters, this is a gem not to be missed. Conveniently located with close proximity to local parks, schools, shopping, restaurants, and commuter highways. What a great opportunity to be a part of this amazing community in the award winning Tredyffrin-Easttown school district! Schedule your showing today!
Zillow last checked: 8 hours ago
Listing updated: September 23, 2024 at 03:04pm
Listed by:
Tracey Vawter 610-659-0634,
BHHS Fox & Roach-Collegeville
Bought with:
Mahesh kumar Dachepalli, RS345279
VRA Realty
Source: Bright MLS,MLS#: PACT2067142
Facts & features
Interior
Bedrooms & bathrooms
- Bedrooms: 3
- Bathrooms: 3
- Full bathrooms: 2
- 1/2 bathrooms: 1
- Main level bathrooms: 1
Basement
- Area: 0
Heating
- Heat Pump, Electric
Cooling
- Central Air, Electric
Appliances
- Included: Dishwasher, Built-In Range, Dryer, Refrigerator, Washer, Electric Water Heater
- Laundry: Upper Level, Washer In Unit
Features
- Flooring: Luxury Vinyl, Tile/Brick, Carpet
- Windows: Replacement
- Basement: Unfinished,Concrete
- Number of fireplaces: 1
- Fireplace features: Wood Burning
Interior area
- Total structure area: 1,856
- Total interior livable area: 1,856 sqft
- Finished area above ground: 1,856
- Finished area below ground: 0
Property
Parking
- Total spaces: 1
- Parking features: Garage Faces Front, Attached, Parking Lot
- Attached garage spaces: 1
- Details: Garage Sqft: 240
Accessibility
- Accessibility features: Accessible Entrance
Features
- Levels: Two
- Stories: 2
- Patio & porch: Deck
- Pool features: None
Lot
- Size: 2,496 sqft
Details
- Additional structures: Above Grade, Below Grade
- Parcel number: 4305L0115
- Zoning: R10 RES: 1 FAM
- Special conditions: Standard
Construction
Type & style
- Home type: Townhouse
- Architectural style: Traditional
- Property subtype: Townhouse
Materials
- Vinyl Siding, Aluminum Siding
- Foundation: Block
- Roof: Pitched,Shingle
Condition
- Good,Very Good
- New construction: No
- Year built: 1981
Utilities & green energy
- Sewer: Public Sewer
- Water: Public
Community & neighborhood
Location
- Region: Chesterbrook
- Subdivision: Chesterbrook
- Municipality: TREDYFFRIN TWP
HOA & financial
HOA
- Has HOA: Yes
- HOA fee: $205 monthly
- Association name: CARDINAL REAL ESTATE LLC
Other
Other facts
- Listing agreement: Exclusive Agency
- Listing terms: Cash,Conventional
- Ownership: Fee Simple
Price history
| Date | Event | Price |
|---|---|---|
| 7/30/2024 | Sold | $506,000+3.3%$273/sqft |
Source: | ||
| 6/29/2024 | Contingent | $490,000$264/sqft |
Source: | ||
| 6/26/2024 | Listed for sale | $490,000$264/sqft |
Source: | ||
Public tax history
| Year | Property taxes | Tax assessment |
|---|---|---|
| 2025 | $4,775 +2.3% | $126,770 |
| 2024 | $4,665 +8.3% | $126,770 |
| 2023 | $4,309 +3.1% | $126,770 |
Find assessor info on the county website
Neighborhood: 19087
Nearby schools
GreatSchools rating
- 8/10Valley Forge Middle SchoolGrades: 5-8Distance: 0.2 mi
- 9/10Conestoga Senior High SchoolGrades: 9-12Distance: 1.8 mi
- 7/10Valley Forge El SchoolGrades: K-4Distance: 0.5 mi
Schools provided by the listing agent
- Elementary: Valley Forge
- Middle: Valley Forge
- High: Conestoga Senior
- District: Tredyffrin-easttown
Source: Bright MLS. This data may not be complete. We recommend contacting the local school district to confirm school assignments for this home.
Get a cash offer in 3 minutes
Find out how much your home could sell for in as little as 3 minutes with a no-obligation cash offer.
Estimated market value$536,700
Get a cash offer in 3 minutes
Find out how much your home could sell for in as little as 3 minutes with a no-obligation cash offer.
Estimated market value
$536,700
