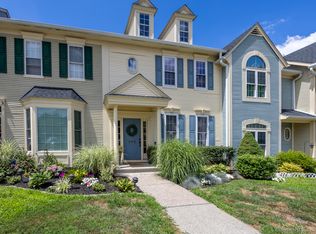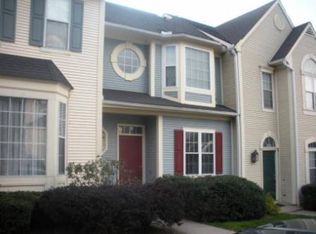Sold for $315,000 on 06/02/25
$315,000
104 Cambridge Commons #104, Middletown, CT 06457
2beds
1,170sqft
Condominium, Townhouse
Built in 1988
-- sqft lot
$322,500 Zestimate®
$269/sqft
$2,077 Estimated rent
Home value
$322,500
$293,000 - $355,000
$2,077/mo
Zestimate® history
Loading...
Owner options
Explore your selling options
What's special
Immaculate move-in condition townhouse at the desirable Cambridge Commons community! 2 bedrooms, 1 & 1/2 baths & a full walkout basement. Remodeled kitchen with white cabinets, crown moulding, black appliances, an Eat-in breakfast nook & large bright windows! Kitchen opens up to the dining area & large living room with a fireplace & 2 atrium doors to the deck area. Staircase leads up to 2 bedrooms & the full jack & jill bath. Bathroom has been updated. New carpeting in guest bedroom. Seller has replaced all windows & screen doors in the townhouse. The property is equipped with natural gas heating and central air conditioning. Finished walkout basement with full window is not included in square footage & is heated with an electric fireplace, Roof is new. Washer & dryer in large utility room with plenty of storage. This residence offers great access to shopping centers & major highways. Will not last! Showings start April 20th.
Zillow last checked: 8 hours ago
Listing updated: June 03, 2025 at 08:04am
Listed by:
Theresa Bitondo 860-575-5501,
Berkshire Hathaway NE Prop. 860-347-4486,
Laura Bitondo 860-347-4486,
Berkshire Hathaway NE Prop.
Bought with:
Che H. Frey, RES.0833706
Real Broker CT, LLC
Source: Smart MLS,MLS#: 24086522
Facts & features
Interior
Bedrooms & bathrooms
- Bedrooms: 2
- Bathrooms: 2
- Full bathrooms: 1
- 1/2 bathrooms: 1
Primary bedroom
- Level: Upper
Bedroom
- Features: Palladian Window(s), Wall/Wall Carpet
- Level: Upper
Dining room
- Features: High Ceilings, Combination Liv/Din Rm, French Doors, Hardwood Floor
- Level: Main
Kitchen
- Features: Remodeled, Palladian Window(s), Ceiling Fan(s), Tile Floor
- Level: Main
Living room
- Features: High Ceilings, Combination Liv/Din Rm, Fireplace, Hardwood Floor
- Level: Main
Heating
- Forced Air, Natural Gas
Cooling
- Central Air
Appliances
- Included: Oven/Range, Microwave, Refrigerator, Dishwasher, Disposal, Gas Water Heater, Tankless Water Heater
- Laundry: Lower Level
Features
- Open Floorplan
- Doors: Storm Door(s)
- Windows: Thermopane Windows
- Basement: Full,Storage Space,Finished,Interior Entry,Liveable Space
- Attic: None
- Number of fireplaces: 1
Interior area
- Total structure area: 1,170
- Total interior livable area: 1,170 sqft
- Finished area above ground: 1,170
Property
Parking
- Total spaces: 1
- Parking features: None, Paved, Assigned
Features
- Stories: 3
- Patio & porch: Deck
Lot
- Features: Level
Details
- Parcel number: 1003772
- Zoning: IT
Construction
Type & style
- Home type: Condo
- Architectural style: Townhouse
- Property subtype: Condominium, Townhouse
Materials
- Vinyl Siding
Condition
- New construction: No
- Year built: 1988
Utilities & green energy
- Sewer: Public Sewer
- Water: Public
Green energy
- Energy efficient items: Doors, Windows
Community & neighborhood
Community
- Community features: Near Public Transport, Health Club, Medical Facilities, Park, Playground, Shopping/Mall
Location
- Region: Middletown
- Subdivision: Westfield
HOA & financial
HOA
- Has HOA: Yes
- HOA fee: $328 monthly
- Amenities included: Guest Parking, Management
- Services included: Maintenance Grounds, Trash, Snow Removal, Insurance
Price history
| Date | Event | Price |
|---|---|---|
| 6/2/2025 | Sold | $315,000+16.7%$269/sqft |
Source: | ||
| 4/22/2025 | Pending sale | $269,900$231/sqft |
Source: | ||
| 4/20/2025 | Listed for sale | $269,900+124.9%$231/sqft |
Source: | ||
| 1/6/2017 | Sold | $120,000$103/sqft |
Source: | ||
| 8/31/2016 | Listed for sale | $120,000-28.1%$103/sqft |
Source: Statewide Premier Prop. LLC #G10164746 | ||
Public tax history
Tax history is unavailable.
Find assessor info on the county website
Neighborhood: 06457
Nearby schools
GreatSchools rating
- 2/10Lawrence SchoolGrades: K-5Distance: 1.2 mi
- NAKeigwin Middle SchoolGrades: 6Distance: 1.6 mi
- 4/10Middletown High SchoolGrades: 9-12Distance: 1.8 mi
Schools provided by the listing agent
- High: Middletown
Source: Smart MLS. This data may not be complete. We recommend contacting the local school district to confirm school assignments for this home.

Get pre-qualified for a loan
At Zillow Home Loans, we can pre-qualify you in as little as 5 minutes with no impact to your credit score.An equal housing lender. NMLS #10287.
Sell for more on Zillow
Get a free Zillow Showcase℠ listing and you could sell for .
$322,500
2% more+ $6,450
With Zillow Showcase(estimated)
$328,950
