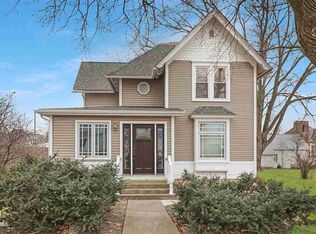Sold for $67,000 on 06/06/24
$67,000
104 Calvert Ave, Chadwick, IL 61014
4beds
1,920sqft
Single Family Residence
Built in 1883
7,840.8 Square Feet Lot
$73,800 Zestimate®
$35/sqft
$1,337 Estimated rent
Home value
$73,800
Estimated sales range
Not available
$1,337/mo
Zestimate® history
Loading...
Owner options
Explore your selling options
What's special
This two story, four bedroom, one bath home is located on a corner lot with a garden shed. It has had a recent facelift with some new paint, drywall, and light fixtures, new carpeting in all 4 bedrooms and new plumbing for the kitchen sink and washing machine. Offering a generous 1900+ square feet of living space, this home is both spacious and functional. The large living room features laminate flooring and a partially open stairway, creating an inviting atmosphere. The combined foyer and dining room area includes a closet and ample space for a dining table, perfect for entertaining guests. The U-shaped kitchen is equipped with plenty of cabinet and counter space providing convenience for meal preparation and storage. Kitchen appliances are all included in as-is condition. The laundry is conveniently located on the first floor along with the full bathroom. On the second level, you’ll find all four bedrooms, each with its own closet, as well as a hall closet for additional storage. With its move-in ready condition, this home is ready for you to settle in and start enjoying comfortable living.
Zillow last checked: 8 hours ago
Listing updated: June 06, 2024 at 11:13am
Listed by:
Amy Barnes 815-238-8360,
Barnes Realty, Inc.
Bought with:
Ryan Hoernecke, 475207791
Dickerson & Nieman
Source: NorthWest Illinois Alliance of REALTORS®,MLS#: 202401531
Facts & features
Interior
Bedrooms & bathrooms
- Bedrooms: 4
- Bathrooms: 1
- Full bathrooms: 1
- Main level bathrooms: 1
Primary bedroom
- Level: Upper
- Area: 177.1
- Dimensions: 16.1 x 11
Bedroom 2
- Level: Upper
- Area: 166.75
- Dimensions: 15.05 x 11.08
Bedroom 3
- Level: Upper
- Area: 78.12
- Dimensions: 11.05 x 7.07
Bedroom 4
- Level: Upper
- Area: 154.69
- Dimensions: 14.05 x 11.01
Dining room
- Level: Main
- Area: 223.71
- Dimensions: 17.09 x 13.09
Kitchen
- Level: Main
- Area: 158.28
- Dimensions: 13.07 x 12.11
Living room
- Level: Main
- Area: 286.84
- Dimensions: 19.11 x 15.01
Heating
- Forced Air, Natural Gas
Cooling
- Central Air
Appliances
- Included: Dishwasher, Refrigerator, Stove/Cooktop, Water Softener, Natural Gas Water Heater
- Laundry: Main Level
Features
- Basement: Partial
- Has fireplace: No
Interior area
- Total structure area: 1,920
- Total interior livable area: 1,920 sqft
- Finished area above ground: 1,920
- Finished area below ground: 0
Property
Parking
- Parking features: Gravel
Features
- Levels: Two
- Stories: 2
- Patio & porch: Deck
Lot
- Size: 7,840 sqft
- Features: City/Town
Details
- Additional structures: Garden Shed
- Parcel number: 031402106079
Construction
Type & style
- Home type: SingleFamily
- Property subtype: Single Family Residence
Materials
- Vinyl
- Roof: Shingle
Condition
- Year built: 1883
Utilities & green energy
- Electric: Circuit Breakers
- Sewer: City/Community
- Water: City/Community
Community & neighborhood
Location
- Region: Chadwick
- Subdivision: IL
Other
Other facts
- Ownership: Fee Simple
- Road surface type: Hard Surface Road
Price history
| Date | Event | Price |
|---|---|---|
| 6/6/2024 | Sold | $67,000-4.1%$35/sqft |
Source: | ||
| 4/17/2024 | Pending sale | $69,900$36/sqft |
Source: | ||
| 4/8/2024 | Listed for sale | $69,900+64.5%$36/sqft |
Source: | ||
| 9/22/2023 | Sold | $42,500-15%$22/sqft |
Source: Agent Provided | ||
| 7/24/2023 | Price change | $50,000-9.1%$26/sqft |
Source: | ||
Public tax history
| Year | Property taxes | Tax assessment |
|---|---|---|
| 2023 | $1,902 +109.4% | $18,271 -27.3% |
| 2022 | $908 -1.9% | $25,144 -3.7% |
| 2021 | $926 -0.3% | $26,120 |
Find assessor info on the county website
Neighborhood: 61014
Nearby schools
GreatSchools rating
- 7/10Chadwick Elementary SchoolGrades: PK-5Distance: 6.8 mi
- 7/10Milledgeville High SchoolGrades: 6-12Distance: 6.8 mi
Schools provided by the listing agent
- Elementary: Mill.-Chadwick
- Middle: Mill.-Chadwick
- High: Mill.-Chadwick
- District: Mill.-Chadwick
Source: NorthWest Illinois Alliance of REALTORS®. This data may not be complete. We recommend contacting the local school district to confirm school assignments for this home.

Get pre-qualified for a loan
At Zillow Home Loans, we can pre-qualify you in as little as 5 minutes with no impact to your credit score.An equal housing lender. NMLS #10287.
