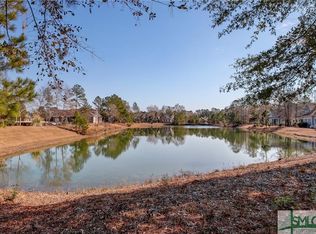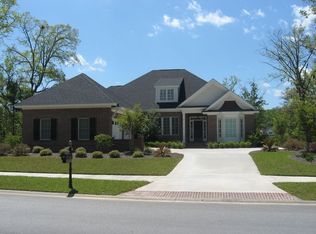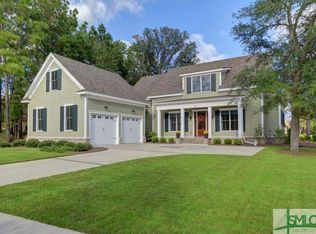Sold for $870,000
$870,000
104 Busbridge Cove, Pooler, GA 31322
4beds
3,782sqft
Single Family Residence
Built in 2015
0.28 Acres Lot
$883,400 Zestimate®
$230/sqft
$3,656 Estimated rent
Home value
$883,400
$822,000 - $945,000
$3,656/mo
Zestimate® history
Loading...
Owner options
Explore your selling options
What's special
Don’t want to wait for a new build? This 3,782 sq ft 2015 custom built home takes “It’s all in the details” to a whole new level. Enter and notice the study/office at the front of the house; coiffured ceilings, chair rails, built ins, multi-layer moldings, and bullnose corners. The thoughtfully designed first floor primary ensuite includes a jacuzzi tub, huge closet and walk in shower. From the great room 12’ double doors or primary suite French doors, you enter the screened-in porch where you can relax with a view of the pond. The kitchen’s 2 islands, both with sinks and disposals, high-end appliances, lots of storage including a unique spice and multi bottle wine rack is a cook’s delight. Boasting 4 bedrooms 3 ½ baths and primary down, there is plenty of room to spread out. Don’t miss the 2-car carriage entry garage/workshop area, bonus room upstairs and extensive storage areas. This home is for you! Schedule your tour today and start enjoying the Savannah Quarter’s lifestyle!
Zillow last checked: 8 hours ago
Listing updated: July 31, 2023 at 09:58am
Listed by:
Andrew Cosey 601-433-6031,
Corcoran Austin Hill Realty
Bought with:
Shelley N. Parrish, 396839
Vantosh Realty, LLC
Source: Hive MLS,MLS#: SA286391
Facts & features
Interior
Bedrooms & bathrooms
- Bedrooms: 4
- Bathrooms: 4
- Full bathrooms: 3
- 1/2 bathrooms: 1
Heating
- Central, Electric, Heat Pump
Cooling
- Central Air, Electric, Heat Pump
Appliances
- Included: Convection Oven, Cooktop, Double Oven, Dishwasher, Electric Water Heater, Disposal, Microwave, Range Hood, Self Cleaning Oven, Dryer, Refrigerator, Washer
- Laundry: Laundry Chute, Washer Hookup, Dryer Hookup, Laundry Room, Laundry Tub, Sink
Features
- Attic, Built-in Features, Tray Ceiling(s), Ceiling Fan(s), Double Vanity, Entrance Foyer, Gourmet Kitchen, High Ceilings, Jetted Tub, Kitchen Island, Main Level Primary, Primary Suite, Pantry, Pull Down Attic Stairs, Separate Shower, Wired for Sound, Programmable Thermostat
- Windows: Double Pane Windows
- Basement: None
- Attic: Pull Down Stairs,Walk-In
- Number of fireplaces: 1
- Fireplace features: Electric, Great Room
- Common walls with other units/homes: No One Above,No One Below,No Common Walls
Interior area
- Total interior livable area: 3,782 sqft
Property
Parking
- Total spaces: 2
- Parking features: Attached
- Garage spaces: 2
Accessibility
- Accessibility features: Other
Features
- Patio & porch: Patio, Front Porch, Porch, Screened
- Pool features: Community
- Has view: Yes
- View description: Pond
- Has water view: Yes
- Water view: Pond
- Waterfront features: Pond
Lot
- Size: 0.28 Acres
- Features: Back Yard, Private, Sloped, Sprinkler System, Wooded
- Topography: Sloping
Details
- Parcel number: 51009F01028
- Zoning description: Single Family
- Special conditions: Standard
Construction
Type & style
- Home type: SingleFamily
- Property subtype: Single Family Residence
Materials
- Wood Siding
- Foundation: Slab
- Roof: Asphalt,Ridge Vents
Condition
- Year built: 2015
Utilities & green energy
- Electric: 220 Volts
- Sewer: Public Sewer
- Water: Public
- Utilities for property: Cable Available, Underground Utilities
Green energy
- Green verification: ENERGY STAR Certified Homes
- Energy efficient items: Insulation, Windows
Community & neighborhood
Security
- Security features: Security System, Security Lights, Security Service
Community
- Community features: Clubhouse, Pool, Golf, Gated, Lake, Playground, Street Lights, Sidewalks
Location
- Region: Pooler
- Subdivision: Savannah Quarters
HOA & financial
HOA
- Has HOA: Yes
- HOA fee: $1,750 annually
- Association name: Westbrook Savannah Quarters
- Association phone: 912-450-1174
Other
Other facts
- Listing agreement: Exclusive Right To Sell
- Listing terms: Cash,Conventional
- Ownership type: Estate
- Road surface type: Asphalt
Price history
| Date | Event | Price |
|---|---|---|
| 7/31/2023 | Sold | $870,000-2.8%$230/sqft |
Source: | ||
| 7/28/2023 | Pending sale | $895,000$237/sqft |
Source: | ||
| 4/13/2023 | Listed for sale | $895,000+1690%$237/sqft |
Source: | ||
| 9/24/2014 | Sold | $50,000-12.3%$13/sqft |
Source: | ||
| 5/24/2014 | Listed for sale | $57,000+17.5%$15/sqft |
Source: Savannah List for Less #123257 Report a problem | ||
Public tax history
| Year | Property taxes | Tax assessment |
|---|---|---|
| 2025 | $10,153 -0.7% | $342,280 +6.4% |
| 2024 | $10,228 +154.3% | $321,840 +31.8% |
| 2023 | $4,021 -10.3% | $244,240 +9.7% |
Find assessor info on the county website
Neighborhood: 31322
Nearby schools
GreatSchools rating
- 3/10West Chatham Elementary SchoolGrades: PK-5Distance: 2.4 mi
- 4/10West Chatham Middle SchoolGrades: 6-8Distance: 2.5 mi
- 5/10New Hampstead High SchoolGrades: 9-12Distance: 2.3 mi

Get pre-qualified for a loan
At Zillow Home Loans, we can pre-qualify you in as little as 5 minutes with no impact to your credit score.An equal housing lender. NMLS #10287.


