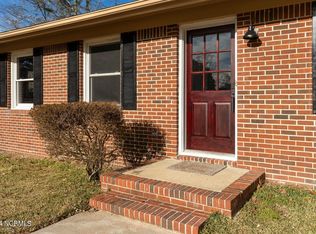All brick home in the neighborhood of Riegelwood. This home has laminate wood flooring throughout with tiled baths. You can make some wonderful memories with lots of family and friends as you gather in the huge 21 X 20 family room. Home features 3 bedrooms, 2 baths, formal living room, formal dining room, family room, large pantry, lots of built ins and refrigerator, washer & dryer remain. You will also enjoy the in ground swimming pool, sundecks and storage building. A little updating is going to make this a super home.
This property is off market, which means it's not currently listed for sale or rent on Zillow. This may be different from what's available on other websites or public sources.
