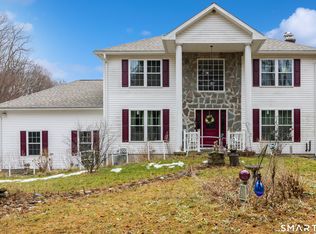Sold for $530,000
$530,000
104 Burger Road, Plymouth, CT 06786
4beds
2,728sqft
Single Family Residence
Built in 1999
2.24 Acres Lot
$585,800 Zestimate®
$194/sqft
$4,073 Estimated rent
Home value
$585,800
$557,000 - $615,000
$4,073/mo
Zestimate® history
Loading...
Owner options
Explore your selling options
What's special
A gorgeous home surrounded by trees and total privacy is where you will find this 4 bedroom, 2.5 bath Colonial. You will fall in love with the nice open floor plan great for entertaining, the eat-in kitchen has quartz counters, SS appliances and center island, opens to the fireplaced FR and sliders to a large deck the FDR, LR and half bath complete the 1st floor. The 2nd floor has 4 BRs, 2 baths and laundry, the primary BR suite has full bath and Walkin closet. The 2 full baths have been totally remodeled with new vanities, tiled flooring and beautiful, tiled shower & tub surround. The finished basement is great for hanging out with a workshop that walks out to the backyard. The parklike lot is absolutely perfect for relaxing and enjoying your time outside with the firepit and horseshoe pit. It's a rear lot, so please do not drive down the private driveway without an appointment. The driveway is owned by the seller. See Map.
Zillow last checked: 8 hours ago
Listing updated: July 09, 2024 at 08:18pm
Listed by:
Karen Diamantes 860-919-0842,
Country Manor Realty 860-589-2100
Bought with:
Calla Lord, RES.0821063
Tier 1 Real Estate
Source: Smart MLS,MLS#: 170581534
Facts & features
Interior
Bedrooms & bathrooms
- Bedrooms: 4
- Bathrooms: 3
- Full bathrooms: 2
- 1/2 bathrooms: 1
Primary bedroom
- Features: Full Bath, Walk-In Closet(s)
- Level: Upper
Bedroom
- Level: Upper
Bedroom
- Level: Upper
Bedroom
- Level: Upper
- Area: 704 Square Feet
- Dimensions: 22 x 32
Dining room
- Features: Hardwood Floor
- Level: Main
Family room
- Features: Fireplace, Hardwood Floor
- Level: Main
Kitchen
- Features: Kitchen Island, Sliders, Tile Floor
- Level: Main
Living room
- Features: Hardwood Floor
- Level: Main
Heating
- Baseboard, Oil
Cooling
- Central Air
Appliances
- Included: Oven/Range, Microwave, Refrigerator, Dishwasher, Water Heater
- Laundry: Upper Level
Features
- Windows: Thermopane Windows
- Basement: Full,Finished
- Attic: Pull Down Stairs
- Number of fireplaces: 1
Interior area
- Total structure area: 2,728
- Total interior livable area: 2,728 sqft
- Finished area above ground: 2,128
- Finished area below ground: 600
Property
Parking
- Total spaces: 3
- Parking features: Attached
- Attached garage spaces: 3
Features
- Patio & porch: Deck
Lot
- Size: 2.24 Acres
- Features: Rear Lot, Secluded, Level
Details
- Parcel number: 858488
- Zoning: RA1
Construction
Type & style
- Home type: SingleFamily
- Architectural style: Colonial
- Property subtype: Single Family Residence
Materials
- Aluminum Siding
- Foundation: Concrete Perimeter
- Roof: Asphalt
Condition
- New construction: No
- Year built: 1999
Utilities & green energy
- Sewer: Septic Tank
- Water: Well
Green energy
- Energy efficient items: Windows
Community & neighborhood
Community
- Community features: Health Club, Library, Medical Facilities, Park
Location
- Region: Terryville
Price history
| Date | Event | Price |
|---|---|---|
| 9/7/2023 | Sold | $530,000+10.6%$194/sqft |
Source: | ||
| 7/10/2023 | Pending sale | $479,000$176/sqft |
Source: | ||
| 7/7/2023 | Listed for sale | $479,000+1496.7%$176/sqft |
Source: | ||
| 9/4/1998 | Sold | $30,000$11/sqft |
Source: Public Record Report a problem | ||
Public tax history
| Year | Property taxes | Tax assessment |
|---|---|---|
| 2025 | $8,639 +2.4% | $218,330 |
| 2024 | $8,436 +2.5% | $218,330 |
| 2023 | $8,231 +3.8% | $218,330 |
Find assessor info on the county website
Neighborhood: Terryville
Nearby schools
GreatSchools rating
- NAPlymouth Center SchoolGrades: PK-2Distance: 2.2 mi
- 5/10Eli Terry Jr. Middle SchoolGrades: 6-8Distance: 1.3 mi
- 6/10Terryville High SchoolGrades: 9-12Distance: 1 mi
Schools provided by the listing agent
- High: Terryville
Source: Smart MLS. This data may not be complete. We recommend contacting the local school district to confirm school assignments for this home.
Get pre-qualified for a loan
At Zillow Home Loans, we can pre-qualify you in as little as 5 minutes with no impact to your credit score.An equal housing lender. NMLS #10287.
Sell with ease on Zillow
Get a Zillow Showcase℠ listing at no additional cost and you could sell for —faster.
$585,800
2% more+$11,716
With Zillow Showcase(estimated)$597,516
