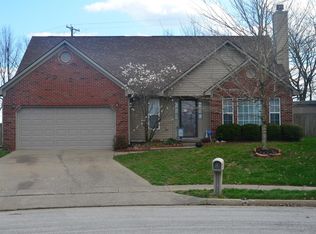Sold for $371,900 on 10/01/24
$371,900
104 Buffalo Spring Trl, Georgetown, KY 40324
5beds
2,440sqft
Single Family Residence
Built in 1997
0.34 Acres Lot
$381,400 Zestimate®
$152/sqft
$2,600 Estimated rent
Home value
$381,400
$332,000 - $435,000
$2,600/mo
Zestimate® history
Loading...
Owner options
Explore your selling options
What's special
You do NOT want to miss this home! It is a very generous sized 5 bedroom/ 2 1/2 bath on a quiet dead end street. This home has an absolute stunning chef's kitchen that includes all new appliances (2022) a gas range with a pot filler, quartz countertops, huge island, and gorgeous herringbone pattern backsplash! There are two living spaces on the first floor, a separate dining room, which is currently being used as an office and a 1/2 bath. Also vinyl plank flooring which was installed in 2022. The upstairs has a nicely sized primary bedroom and an en suite that includes a soaking tub. There are also 4 additional bedrooms upstairs and another full bath.
The back yard is enormous and includes an above ground swimming pool and a gazebo. Come and take a look TODAY!! ** NOTE ** Wood on front porch is new and still curing. House is currently under contract and seller wants house listed as active and take back up offers!
Zillow last checked: 8 hours ago
Listing updated: August 28, 2025 at 11:33pm
Listed by:
Angie Fields 859-519-6178,
Lifstyl Real Estate,
Lori Tolson 859-420-1475,
Lifstyl Real Estate
Bought with:
Elizabeth Hodge, 218700
Lifstyl Real Estate
Source: Imagine MLS,MLS#: 24007684
Facts & features
Interior
Bedrooms & bathrooms
- Bedrooms: 5
- Bathrooms: 3
- Full bathrooms: 2
- 1/2 bathrooms: 1
Primary bedroom
- Level: Second
Bedroom 1
- Level: Second
Bedroom 2
- Level: Second
Bedroom 3
- Level: Second
Bedroom 4
- Level: Second
Bathroom 1
- Description: Full Bath
- Level: Second
Bathroom 2
- Description: Full Bath
- Level: Second
Bathroom 3
- Description: Half Bath
- Level: First
Dining room
- Level: First
Dining room
- Level: First
Great room
- Level: First
Great room
- Level: First
Kitchen
- Level: First
Living room
- Level: First
Living room
- Level: First
Utility room
- Level: Second
Heating
- Forced Air
Cooling
- Electric
Appliances
- Included: Dryer, Disposal, Dishwasher, Gas Range, Microwave, Refrigerator, Washer, Oven, Range
- Laundry: Electric Dryer Hookup, Washer Hookup
Features
- Entrance Foyer, Eat-in Kitchen, Walk-In Closet(s), Ceiling Fan(s)
- Flooring: Carpet, Hardwood, Tile, Vinyl
- Doors: Storm Door(s)
- Windows: Insulated Windows, Storm Window(s), Window Treatments, Blinds
- Has basement: No
- Has fireplace: Yes
- Fireplace features: Gas Log, Gas Starter, Great Room, Ventless
Interior area
- Total structure area: 2,440
- Total interior livable area: 2,440 sqft
- Finished area above ground: 2,440
- Finished area below ground: 0
Property
Parking
- Total spaces: 2
- Parking features: Attached Garage, Driveway, Garage Door Opener, Garage Faces Front
- Garage spaces: 2
- Has uncovered spaces: Yes
Features
- Levels: Two
- Patio & porch: Deck, Patio, Porch
- Has private pool: Yes
- Pool features: Above Ground
- Fencing: Privacy
- Has view: Yes
- View description: Neighborhood
Lot
- Size: 0.34 Acres
Details
- Additional structures: Shed(s)
- Parcel number: 14040177.000
Construction
Type & style
- Home type: SingleFamily
- Architectural style: Colonial
- Property subtype: Single Family Residence
Materials
- Brick Veneer, Vinyl Siding
- Foundation: Slab
- Roof: Dimensional Style
Condition
- New construction: No
- Year built: 1997
Utilities & green energy
- Sewer: Public Sewer
- Water: Public
- Utilities for property: Electricity Connected, Natural Gas Connected, Sewer Connected, Water Connected
Community & neighborhood
Location
- Region: Georgetown
- Subdivision: Redding Lake
HOA & financial
HOA
- HOA fee: $90 annually
- Services included: Maintenance Grounds
Price history
| Date | Event | Price |
|---|---|---|
| 10/1/2024 | Sold | $371,900$152/sqft |
Source: | ||
| 9/27/2024 | Listed for sale | $371,900$152/sqft |
Source: | ||
| 8/6/2024 | Contingent | $371,900$152/sqft |
Source: | ||
| 6/24/2024 | Price change | $371,900-2.1%$152/sqft |
Source: | ||
| 6/4/2024 | Price change | $379,900-1.3%$156/sqft |
Source: | ||
Public tax history
| Year | Property taxes | Tax assessment |
|---|---|---|
| 2022 | $1,887 -1.1% | $217,500 |
| 2021 | $1,907 +936.7% | $217,500 +18.2% |
| 2017 | $184 +51.1% | $184,000 -1.8% |
Find assessor info on the county website
Neighborhood: 40324
Nearby schools
GreatSchools rating
- 4/10Southern Elementary SchoolGrades: K-5Distance: 1.3 mi
- 4/10Georgetown Middle SchoolGrades: 6-8Distance: 1.2 mi
- 7/10Great Crossing High SchoolGrades: 9-12Distance: 1.7 mi
Schools provided by the listing agent
- Elementary: Southern
- Middle: Georgetown
- High: Great Crossing
Source: Imagine MLS. This data may not be complete. We recommend contacting the local school district to confirm school assignments for this home.

Get pre-qualified for a loan
At Zillow Home Loans, we can pre-qualify you in as little as 5 minutes with no impact to your credit score.An equal housing lender. NMLS #10287.


