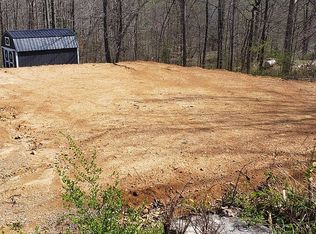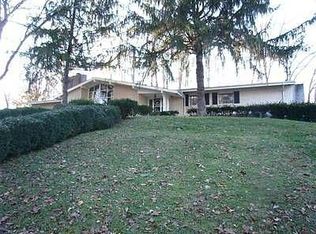Sold for $250,000
$250,000
104 Buckner Rd, Dover, TN 37058
3beds
3,915sqft
SingleFamily
Built in 1997
1.2 Acres Lot
$251,100 Zestimate®
$64/sqft
$2,411 Estimated rent
Home value
$251,100
Estimated sales range
Not available
$2,411/mo
Zestimate® history
Loading...
Owner options
Explore your selling options
What's special
Property is currently being used for an after school program. However, this property is zoned for residential use and can be transitioned into a home; all that it takes is your imagination. Or, you can create a unique property for weddings, events, meeting space, place of worship. Home is listed as a 3 bedroom but you can make it what you want. This property can be your blank slate to make it what you want.
Facts & features
Interior
Bedrooms & bathrooms
- Bedrooms: 3
- Bathrooms: 2
- Full bathrooms: 2
Heating
- Heat pump, Electric
Cooling
- Central
Features
- Flooring: Tile, Carpet
Interior area
- Total interior livable area: 3,915 sqft
Property
Parking
- Parking features: Garage - Attached
Features
- Exterior features: Brick
Lot
- Size: 1.20 Acres
Details
- Parcel number: 08501701000
Construction
Type & style
- Home type: SingleFamily
Materials
- Foundation: Footing
- Roof: Composition
Condition
- Year built: 1997
Utilities & green energy
- Water: City Water
Community & neighborhood
Location
- Region: Dover
Other
Other facts
- Built Information: Existing
- Cooling Source: Electric
- Oven Description: Single Oven
- Oven Source: Electric
- Range Source: Electric
- Construction Type: All Brick
- Cooling System: Central
- Floor Types: Carpet, Tile
- Heating Source: Electric
- Hobby Room Description: Other
- Lot Description: Level
- Water Source: City Water
- Range Description: Cooktop
- Style: Ranch
- Appliances Other: Disposal
- Area: 19-Stewart County
- County: Stewart County
- Living Room Description: Great Room
- Heating System: Heat Pump
- Garage Description: Attached - FRONT, Parking Lot, Unassigned, CIRDW, ASPHT
- Basement Description: Slab
- Rec Room Description: Main Level
- Garage Capacity: 22
- Property Class: Residential
- Sq. Ft. Measurement Source: Tax Record
- Acreage Source: Tax Record
- Full Baths Main: 2
- Half Baths Main: 0
- Number Of Stories: 1.00
- New Construction: 0
- Tax Amount: 0
- Kitchen Dimensions: 7x12
- Other Room 1 Dimensions: 11x18
- Hobby Room Dimensions: 18X21
- Standard Status: Active
- Sewer System: PUSEW
- Mls Status: Active
- Listing Type: STAND
- Sq. Ft. Main Floor: 3915
- Rec Room Dimensions: 49X36
Price history
| Date | Event | Price |
|---|---|---|
| 11/7/2025 | Sold | $250,000-18.4%$64/sqft |
Source: Public Record Report a problem | ||
| 7/11/2025 | Sold | $306,219-23.3%$78/sqft |
Source: Public Record Report a problem | ||
| 11/9/2024 | Listing removed | $399,000$102/sqft |
Source: | ||
| 9/23/2024 | Price change | $399,000-11.1%$102/sqft |
Source: | ||
| 8/21/2024 | Price change | $449,000+5.6%$115/sqft |
Source: | ||
Public tax history
| Year | Property taxes | Tax assessment |
|---|---|---|
| 2025 | $1,986 | $87,900 |
| 2024 | $1,986 +0.3% | $87,900 +59.2% |
| 2023 | $1,979 +22% | $55,225 +22% |
Find assessor info on the county website
Neighborhood: 37058
Nearby schools
GreatSchools rating
- 7/10Dover Elementary SchoolGrades: PK-5Distance: 0.2 mi
- 7/10Stewart County Middle SchoolGrades: 6-8Distance: 2.2 mi
- 5/10Stewart County High SchoolGrades: 9-12Distance: 4.7 mi
Schools provided by the listing agent
- Elementary: Dover Elementary
- Middle: Stewart Co Middle School
- High: Stewart Co High School
Source: The MLS. This data may not be complete. We recommend contacting the local school district to confirm school assignments for this home.
Get pre-qualified for a loan
At Zillow Home Loans, we can pre-qualify you in as little as 5 minutes with no impact to your credit score.An equal housing lender. NMLS #10287.

