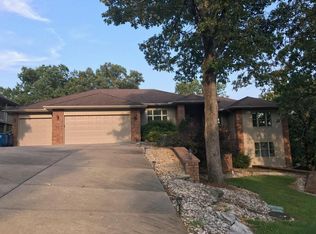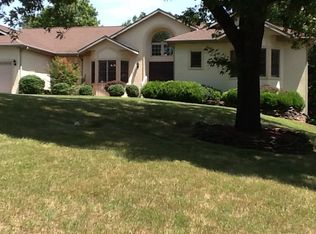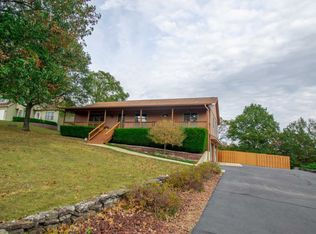Closed
Price Unknown
104 Brookside Court, Branson, MO 65616
4beds
4,600sqft
Single Family Residence
Built in 1993
1.97 Acres Lot
$662,900 Zestimate®
$--/sqft
$4,416 Estimated rent
Home value
$662,900
$610,000 - $729,000
$4,416/mo
Zestimate® history
Loading...
Owner options
Explore your selling options
What's special
This beautiful , 4600 sq ft, all brick home is located on a one of a kind, 1.97 acre lot, that has a parklike setting with mature trees, a babbling brook, and a flat yard. The home is all on one level and is on the market for the very first time. This home is quality constructed, as the builder built the home for his own family and has lived there for 30 years. The home features a large, open concept living area, 4 bedrooms, 4.5 baths, a large home office ( could be a 5th bedroom ), an amazing chef's kitchen ( the owner previously owned restaurants) a 900 sq ft garage plus a 1000 sq ft porte cochere. The home has many updates with a recent 50K kitchen update that includes a Wolf range, Bosch convection oven, Bosch steamer, Alto Sham prime rib oven, multiple sinks, pot filler, new granite and quality cabinets. The home has top quality finish materials including beautiful granite, hardwoods, tile, oak trim, oak crown molding and more.. The home has high efficiency HVAC units, plus a ton of insulation that keeps the electric bills low. The home has a very quiet and private setting that feels like you are out in the country, but yet it is located very close to hwys 248 and 65.This is a very unique, one of a kind property!
Zillow last checked: 8 hours ago
Listing updated: August 02, 2024 at 02:57pm
Listed by:
Lori Lucchi 417-294-4502,
Veterans Realty
Bought with:
Lori Lucchi
Veterans Realty
Source: SOMOMLS,MLS#: 60247719
Facts & features
Interior
Bedrooms & bathrooms
- Bedrooms: 4
- Bathrooms: 5
- Full bathrooms: 4
- 1/2 bathrooms: 1
Heating
- Central, Fireplace(s), Heat Pump, Electric, Wood
Cooling
- Attic Fan, Ceiling Fan(s), Central Air, Heat Pump, Zoned
Appliances
- Included: Additional Water Heater(s), Convection Oven, Propane Cooktop, Dishwasher, Disposal, Dryer, Electric Water Heater, Exhaust Fan, Free-Standing Propane Oven, Ice Maker, Microwave, See Remarks, Refrigerator, Built-In Electric Oven, Washer, Water Softener Owned
- Laundry: In Garage, Main Level, W/D Hookup
Features
- Beamed Ceilings, Cathedral Ceiling(s), Crown Molding, Granite Counters, High Ceilings, High Speed Internet, Internet - Cable, Sound System, Tray Ceiling(s), Vaulted Ceiling(s), Walk-In Closet(s), Walk-in Shower, Wet Bar
- Flooring: Carpet, Hardwood, Tile, Vinyl
- Windows: Skylight(s), Blinds, Double Pane Windows
- Has basement: No
- Attic: Partially Finished,Partially Floored,Pull Down Stairs
- Has fireplace: Yes
Interior area
- Total structure area: 4,600
- Total interior livable area: 4,600 sqft
- Finished area above ground: 4,600
- Finished area below ground: 0
Property
Parking
- Total spaces: 4
- Parking features: Additional Parking, Circular Driveway, Garage Door Opener, Garage Faces Front, Paved, Private
- Attached garage spaces: 4
- Carport spaces: 2
- Has uncovered spaces: Yes
Accessibility
- Accessibility features: Accessible Bedroom, Accessible Central Living Area, Accessible Closets, Accessible Common Area, Accessible Doors, Accessible Electrical and Environmental Controls, Accessible Entrance, Accessible Full Bath, Central Living Area, Visitor Bathroom
Features
- Levels: One
- Stories: 1
- Exterior features: Cable Access
- Has spa: Yes
- Spa features: Bath
- Fencing: Chain Link
- Has view: Yes
- View description: Creek/Stream
- Has water view: Yes
- Water view: Creek/Stream
Lot
- Size: 1.97 Acres
- Features: Acreage, Curbs, Dead End Street
Details
- Additional structures: Shed(s)
- Parcel number: 089.029000000008.005
Construction
Type & style
- Home type: SingleFamily
- Architectural style: Ranch
- Property subtype: Single Family Residence
Materials
- Brick
- Foundation: Block, Permanent, Poured Concrete
- Roof: Asphalt
Condition
- Year built: 1993
Utilities & green energy
- Sewer: Public Sewer
- Water: Public
Green energy
- Energy efficient items: High Efficiency - 90%+
Community & neighborhood
Security
- Security features: Smoke Detector(s)
Location
- Region: Branson
- Subdivision: Brookside Estates
Other
Other facts
- Listing terms: Cash
- Road surface type: Asphalt
Price history
| Date | Event | Price |
|---|---|---|
| 12/20/2023 | Sold | -- |
Source: | ||
| 11/22/2023 | Pending sale | $699,000$152/sqft |
Source: | ||
| 9/19/2023 | Price change | $699,000-4.1%$152/sqft |
Source: | ||
| 7/21/2023 | Listed for sale | $729,000$158/sqft |
Source: | ||
Public tax history
| Year | Property taxes | Tax assessment |
|---|---|---|
| 2024 | $3,416 -0.1% | $65,840 |
| 2023 | $3,418 +3% | $65,840 |
| 2022 | $3,320 +0.5% | $65,840 |
Find assessor info on the county website
Neighborhood: 65616
Nearby schools
GreatSchools rating
- 5/10Cedar Ridge Intermediate SchoolGrades: 4-6Distance: 0.6 mi
- 3/10Branson Jr. High SchoolGrades: 7-8Distance: 0.9 mi
- 7/10Branson High SchoolGrades: 9-12Distance: 2.3 mi
Schools provided by the listing agent
- Elementary: Branson Cedar Ridge
- Middle: Branson
- High: Branson
Source: SOMOMLS. This data may not be complete. We recommend contacting the local school district to confirm school assignments for this home.


