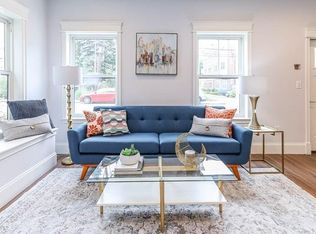Sold for $700,000 on 06/26/23
$700,000
104 Brookley Rd FLOOR 1, Boston, MA 02130
2beds
1,060sqft
Condominium
Built in 2020
-- sqft lot
$697,200 Zestimate®
$660/sqft
$2,963 Estimated rent
Home value
$697,200
$662,000 - $739,000
$2,963/mo
Zestimate® history
Loading...
Owner options
Explore your selling options
What's special
This stunning condo was just built in 2020! With a modern design, high ceilings, open concept floor plan, and generous closet space throughout, this condo is not to be missed. The kitchen is well-appointed with sleek finishes and Jenn-Air appliances. There are two spacious bedrooms and a sparkling bathroom with a large double vanity. This home was built with modern comfort in mind, boasting Andersen 100 series windows, high-efficiency gas heat and central AC, Navien tankless water heater, multi-zone sound system, and in-unit laundry. It includes a deeded parking spot with a shared electric vehicle charging station, a private back deck, and exclusive use of the side and front yard. With quick access to the Forest Hills and Green Street T stations, this pet-friendly building has an ideal Jamaica Plain location, minutes from the SW Corridor, Arboretum, restaurants, and shopping. Simply gorgeous!
Zillow last checked: 8 hours ago
Listing updated: June 28, 2023 at 03:25pm
Listed by:
Johnston Lynch Group 617-299-1854,
Dwell360 617-762-4080,
John Lynch 617-299-0012
Bought with:
John McDonough
Red Tree Real Estate
Source: MLS PIN,MLS#: 73110234
Facts & features
Interior
Bedrooms & bathrooms
- Bedrooms: 2
- Bathrooms: 1
- Full bathrooms: 1
Primary bedroom
- Features: Closet, Recessed Lighting
- Level: First
- Area: 121
- Dimensions: 11 x 11
Bedroom 2
- Features: Closet, Recessed Lighting
- Level: First
- Area: 121
- Dimensions: 11 x 11
Bathroom 1
- Features: Bathroom - Full, Bathroom - Double Vanity/Sink, Bathroom - Tiled With Tub & Shower, Flooring - Stone/Ceramic Tile, Countertops - Stone/Granite/Solid, Recessed Lighting
- Level: First
- Area: 55
- Dimensions: 5 x 11
Dining room
- Features: Open Floorplan, Recessed Lighting
- Level: First
- Area: 136
- Dimensions: 8 x 17
Kitchen
- Features: Pantry, Countertops - Stone/Granite/Solid, Cabinets - Upgraded, Recessed Lighting, Stainless Steel Appliances, Gas Stove
- Level: First
- Area: 88
- Dimensions: 8 x 11
Living room
- Features: Open Floorplan, Recessed Lighting
- Level: First
- Area: 260
- Dimensions: 13 x 20
Heating
- Forced Air, Natural Gas
Cooling
- Central Air
Appliances
- Laundry: Electric Dryer Hookup, Washer Hookup, First Floor, In Unit
Features
- Basement: None
- Has fireplace: No
Interior area
- Total structure area: 1,060
- Total interior livable area: 1,060 sqft
Property
Parking
- Total spaces: 1
- Parking features: Off Street, Deeded, Paved
- Uncovered spaces: 1
Accessibility
- Accessibility features: Accessible Entrance
Features
- Entry location: Unit Placement(Ground)
- Patio & porch: Deck - Composite
- Exterior features: Deck - Composite, Garden
Details
- Parcel number: W:11 P:02721 S:002,5176205
- Zoning: CD
Construction
Type & style
- Home type: Condo
- Property subtype: Condominium
Materials
- Roof: Rubber
Condition
- Year built: 2020
Utilities & green energy
- Electric: Circuit Breakers
- Sewer: Public Sewer
- Water: Public
- Utilities for property: for Gas Range, for Electric Dryer, Washer Hookup
Community & neighborhood
Community
- Community features: Public Transportation, Shopping, Pool, Tennis Court(s), Golf, Medical Facility, Bike Path, Conservation Area, T-Station
Location
- Region: Boston
HOA & financial
HOA
- HOA fee: $152 monthly
- Services included: Water, Sewer, Insurance, Snow Removal
Price history
| Date | Event | Price |
|---|---|---|
| 6/26/2023 | Sold | $700,000+6.2%$660/sqft |
Source: MLS PIN #73110234 Report a problem | ||
| 5/11/2023 | Listed for sale | $659,000$622/sqft |
Source: MLS PIN #73110234 Report a problem | ||
Public tax history
| Year | Property taxes | Tax assessment |
|---|---|---|
| 2025 | $7,138 +5.7% | $616,400 -0.5% |
| 2024 | $6,754 +6.6% | $619,600 +5% |
| 2023 | $6,336 +4.6% | $589,900 +6% |
Find assessor info on the county website
Neighborhood: Jamaica Plain
Nearby schools
GreatSchools rating
- 2/10The English High SchoolGrades: 7-12Distance: 0.3 mi
- 1/10Community AcademyGrades: 9-12Distance: 0.4 mi
Schools provided by the listing agent
- Elementary: Boston
- Middle: Boston
- High: Boston
Source: MLS PIN. This data may not be complete. We recommend contacting the local school district to confirm school assignments for this home.
Get a cash offer in 3 minutes
Find out how much your home could sell for in as little as 3 minutes with a no-obligation cash offer.
Estimated market value
$697,200
Get a cash offer in 3 minutes
Find out how much your home could sell for in as little as 3 minutes with a no-obligation cash offer.
Estimated market value
$697,200
