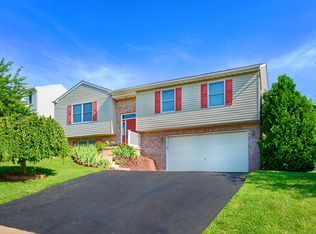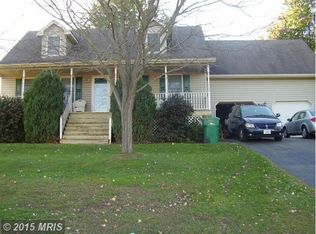TERRIFIC 3BR 3/1BA COLONIAL WITH 2 CAR ATTACHED + 2 CAR DETACHED GARAGE.BRING YOUR BOAT/TOYS PLENTY OF GARAGE RM. GLEAMING WOOD FLS THROUGHOUT OPEN MN LEVEL WITH GREAT RM SIZES.HUGE LR WITH LOADS OF WINDOWS AND ARCHED ENTRY WAYS,OPEN KITCHEN WITH TONS CABINET AND COUNTER SPACE,BREAKFAST BAR,FULL FIN LL,FR W/ GAS FP,BA W SAUNA!!,BUILT-IN OFFICE AND BOOKCASES,MAINT FREE DECK,SIDE PAVER PATIO.NICE!!!
This property is off market, which means it's not currently listed for sale or rent on Zillow. This may be different from what's available on other websites or public sources.


