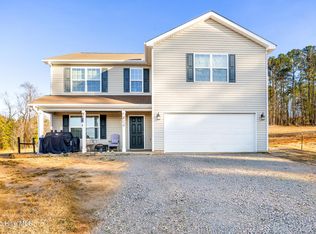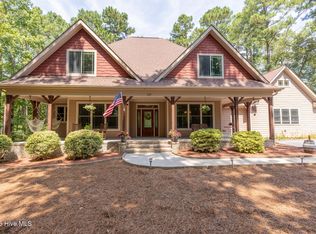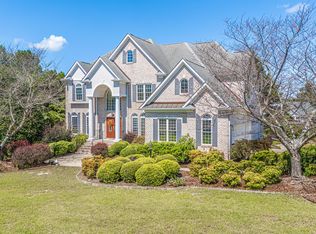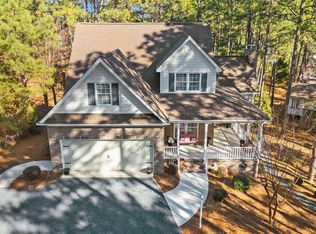Sellers offering $15k credit if buyer closes by end of year. Rare Opportunity in Carolina Equestrian Village!
This exceptional horse property offers a total of 43.39 acres, combining three parcels (four lots) within the gated Carolina Equestrian Village and an adjacent 27.88 acres of unrestricted land—perfect for riding trails, future expansion, or continued timber production.
The custom home features 3,702 heated square feet, including 1,854 square feet on the main level and a fully finished 1,848-square-foot walk-out basement. While the septic is permitted for three bedrooms, the lower level includes two versatile flex spaces ideal for guests, home offices, or hobby rooms.
Equestrian features include fenced pastures with water access, private riding trails, and the flexibility to build your own barn or utilize the well-equipped community barn. Enjoy access to both your private pond and the scenic community pond for fishing or quiet reflection. Miles of community horseback riding trails are also at your doorstep. Extras include above ground low maintenance saltwater pool, detached garage with shop, tack room, and future timber income.
This is a rare chance to own a turn-key equestrian retreat with both privacy and community amenities—just bring your horses and dreams!
Under contract
$895,000
104 Bridle Path Lane, Carthage, NC 28327
3beds
3,702sqft
Est.:
Single Family Residence
Built in 2006
43.39 Acres Lot
$-- Zestimate®
$242/sqft
$142/mo HOA
What's special
Well-equipped community barnTack roomDetached garage with shopPrivate riding trails
- 253 days |
- 550 |
- 28 |
Zillow last checked: 8 hours ago
Listing updated: December 11, 2025 at 02:29pm
Listed by:
Christopher Allan Carrigan 919-369-6858,
eXp Realty
Source: Hive MLS,MLS#: 100500163 Originating MLS: Mid Carolina Regional MLS
Originating MLS: Mid Carolina Regional MLS
Facts & features
Interior
Bedrooms & bathrooms
- Bedrooms: 3
- Bathrooms: 3
- Full bathrooms: 2
- 1/2 bathrooms: 1
Rooms
- Room types: Master Bedroom, Bedroom 2, Bedroom 3, Other, Office, Living Room, Bathroom 1, Bathroom 2, Bathroom 3
Primary bedroom
- Level: Main
- Dimensions: 14.75 x 19.75
Bedroom 2
- Level: Main
- Dimensions: 14 x 11.17
Bedroom 3
- Level: Main
- Dimensions: 14 x 11.17
Bathroom 1
- Description: Primary Bathroom
- Dimensions: 14.75 x 12.83
Bathroom 2
- Description: Half Bath
- Level: Main
- Dimensions: 10 x 3.5
Bathroom 3
- Level: Basement
- Dimensions: 12.25 x 7
Kitchen
- Level: Main
- Dimensions: 16.25 x 16.67
Living room
- Level: Basement
- Dimensions: 41.75 x 34
Living room
- Level: Main
- Dimensions: 19.75 x 22.2
Office
- Description: Has Closet
- Level: Basement
- Dimensions: 14 x 12.25
Other
- Description: Has double closet
- Level: Basement
- Dimensions: 14.75 x 15.67
Heating
- Heat Pump, Electric
Cooling
- Zoned, Heat Pump
Appliances
- Included: Electric Oven, Refrigerator, Dishwasher
Features
- Mud Room, Pantry, Basement, Gas Log
- Flooring: Carpet, Tile, Wood
- Basement: Finished
- Has fireplace: Yes
- Fireplace features: Gas Log
Interior area
- Total structure area: 3,702
- Total interior livable area: 3,702 sqft
Property
Parking
- Total spaces: 4
- Parking features: Covered, Detached
- Garage spaces: 2
- Carport spaces: 2
- Covered spaces: 4
Features
- Levels: Two
- Stories: 2
- Patio & porch: Covered, Porch, Screened
- Pool features: Above Ground
- Fencing: Wood
- Has view: Yes
- View description: Pond
- Has water view: Yes
- Water view: Pond
- Waterfront features: None, Pond
- Frontage type: Pond Front
Lot
- Size: 43.39 Acres
- Features: Pond on Lot, Dead End, Horse Farm, Pasture, Wooded
Details
- Additional structures: Second Garage, Corral(s)
- Parcel number: 00009261
- Zoning: RA
- Special conditions: Standard
- Horses can be raised: Yes
- Horse amenities: Paddocks, Pasture, Riding Trail, Tack Room
Construction
Type & style
- Home type: SingleFamily
- Property subtype: Single Family Residence
Materials
- Vinyl Siding
- Foundation: Slab
- Roof: Metal
Condition
- New construction: No
- Year built: 2006
Utilities & green energy
- Sewer: Septic Tank
- Water: Well
- Utilities for property: Water Connected
Community & HOA
Community
- Subdivision: Carolina Equest
HOA
- Has HOA: Yes
- Amenities included: Pool, Gated, Maintenance Common Areas, Trail(s)
- HOA fee: $1,656 annually
- HOA name: Carolina Equestrian Village
- HOA phone: 919-499-8221
- Second HOA fee: $50 annually
Location
- Region: Carthage
Financial & listing details
- Price per square foot: $242/sqft
- Tax assessed value: $496,420
- Annual tax amount: $2,159
- Date on market: 4/14/2025
- Cumulative days on market: 253 days
- Listing agreement: Exclusive Right To Sell
- Listing terms: Cash,Conventional,FHA,USDA Loan,VA Loan
Estimated market value
Not available
Estimated sales range
Not available
Not available
Price history
Price history
| Date | Event | Price |
|---|---|---|
| 12/16/2025 | Pending sale | $895,000$242/sqft |
Source: eXp Realty #10088250 Report a problem | ||
| 12/7/2025 | Contingent | $895,000$242/sqft |
Source: | ||
| 12/7/2025 | Pending sale | $895,000$242/sqft |
Source: | ||
| 9/18/2025 | Price change | $895,000-9.1%$242/sqft |
Source: | ||
| 7/5/2025 | Price change | $985,000-6.2%$266/sqft |
Source: | ||
Public tax history
Public tax history
| Year | Property taxes | Tax assessment |
|---|---|---|
| 2024 | $2,159 -4.4% | $496,420 |
| 2023 | $2,259 +4.8% | $496,420 +6.8% |
| 2022 | $2,156 -3.8% | $464,760 +35.8% |
Find assessor info on the county website
BuyAbility℠ payment
Est. payment
$5,095/mo
Principal & interest
$4275
Property taxes
$365
Other costs
$455
Climate risks
Neighborhood: 28327
Nearby schools
GreatSchools rating
- 4/10Robbins Elementary SchoolGrades: PK-5Distance: 7 mi
- 8/10Elise Middle SchoolGrades: 6-8Distance: 8.2 mi
- 6/10North Moore High SchoolGrades: 9-12Distance: 10.3 mi
Schools provided by the listing agent
- Elementary: West End Elementary
- Middle: West Pine Middle
- High: Pinecrest High
Source: Hive MLS. This data may not be complete. We recommend contacting the local school district to confirm school assignments for this home.
- Loading





