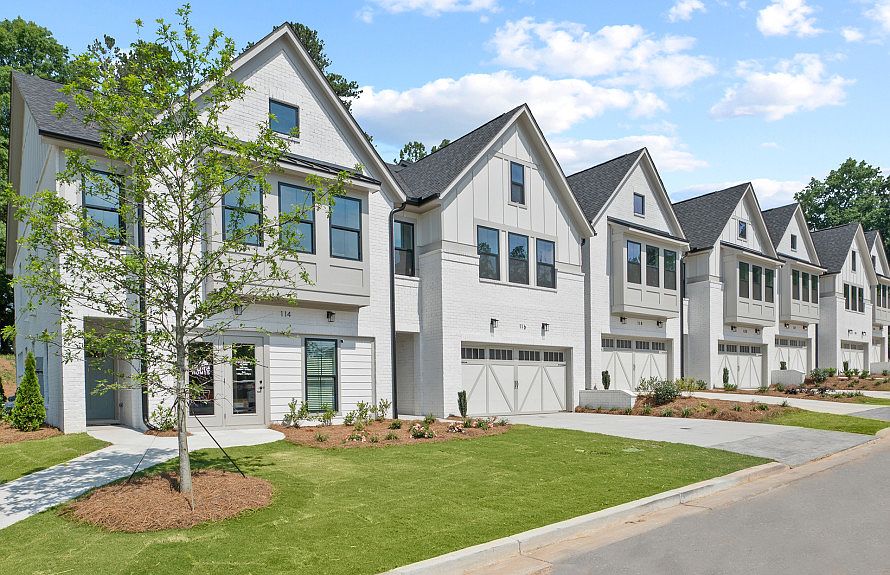We have broken ground on the last building string of townhomes at Embry! This is the FINAL Ashley floor plan available for the community. Experience "Lock & Go Living" in the heart of Johns Creek! Located just steps away from LifteTime Fitness, Medley, Creekside Park, and more... this is the last chance to get into a premier location before its too late. The Ashley floor plan offers a sprawling living room, multiple large windows, and a large loft open to below. The Primary Suite is situated in back of the home with large windows and a tray ceiling for an elevated space. Primary Bathroom boasts an elegant Spa Shower with rain head feature and sitting bench. Two additional bedrooms with a shared bathroom offering double vanities and separate linen closet give additional space in the home. A dedicated laundry room and storage run in the garage offer additional functionality and storage spaces. This home will offer many upgrades including quartz countertops, wide plank hardwoods, gourmet kitchen with vent hood, and open metal railing. Estimated Completion is July/August! Pricing shown may reflect incentives. Incentives available with use of preferred lender.
Pending
$698,091
104 Briargate Dr, Johns Creek, GA 30097
3beds
1,987sqft
Townhouse, Residential
Built in 2025
-- sqft lot
$688,700 Zestimate®
$351/sqft
$260/mo HOA
What's special
Wide plank hardwoodsLarge windowsQuartz countertopsDedicated laundry roomDouble vanitiesTray ceiling
- 121 days
- on Zillow |
- 114 |
- 1 |
Zillow last checked: 7 hours ago
Listing updated: May 27, 2025 at 01:02pm
Listing Provided by:
Jaymie Dimbath,
Pulte Realty of Georgia, Inc.
Source: FMLS GA,MLS#: 7547119
Travel times
Schedule tour
Select your preferred tour type — either in-person or real-time video tour — then discuss available options with the builder representative you're connected with.
Select a date
Facts & features
Interior
Bedrooms & bathrooms
- Bedrooms: 3
- Bathrooms: 3
- Full bathrooms: 2
- 1/2 bathrooms: 1
Rooms
- Room types: Bedroom, Bonus Room, Game Room, Kitchen, Laundry, Loft, Other
Primary bedroom
- Features: Other
- Level: Other
Bedroom
- Features: Other
Primary bathroom
- Features: Double Shower, Double Vanity, Shower Only
Dining room
- Features: Open Concept, Other
Kitchen
- Features: Cabinets White, Eat-in Kitchen, Kitchen Island, Pantry Walk-In, Solid Surface Counters, View to Family Room
Heating
- Central, Electric, Zoned
Cooling
- Ceiling Fan(s), Central Air, Electric, Zoned
Appliances
- Included: Dishwasher, Disposal, Gas Cooktop, Microwave, Range Hood, Other
- Laundry: Laundry Room
Features
- Double Vanity, High Ceilings 9 ft Main, High Speed Internet, Recessed Lighting, Tray Ceiling(s), Walk-In Closet(s), Other
- Flooring: Carpet, Hardwood, Tile, Other
- Windows: Double Pane Windows, Insulated Windows
- Basement: None
- Attic: Pull Down Stairs
- Has fireplace: No
- Fireplace features: None
- Common walls with other units/homes: 2+ Common Walls
Interior area
- Total structure area: 1,987
- Total interior livable area: 1,987 sqft
- Finished area above ground: 1,987
Video & virtual tour
Property
Parking
- Total spaces: 2
- Parking features: Driveway, Garage, Garage Door Opener, Garage Faces Rear
- Garage spaces: 2
- Has uncovered spaces: Yes
Accessibility
- Accessibility features: None
Features
- Levels: Two
- Stories: 2
- Patio & porch: Covered, Front Porch
- Exterior features: Rain Gutters, Other
- Pool features: None
- Spa features: None
- Fencing: None
- Has view: Yes
- View description: Other
- Waterfront features: None
- Body of water: None
Lot
- Features: Front Yard, Landscaped, Other
Details
- Additional structures: None
- Parcel number: 11 107003970670
- On leased land: Yes
- Special conditions: Standard
- Other equipment: None
- Horse amenities: None
Construction
Type & style
- Home type: Townhouse
- Architectural style: Modern,Townhouse,Other
- Property subtype: Townhouse, Residential
- Attached to another structure: Yes
Materials
- Blown-In Insulation, Brick, Other
- Foundation: Slab
- Roof: Shingle
Condition
- New Construction
- New construction: Yes
- Year built: 2025
Details
- Builder name: Pulte Group
- Warranty included: Yes
Utilities & green energy
- Electric: 220 Volts, 220 Volts in Garage
- Sewer: Public Sewer
- Water: Public
- Utilities for property: Cable Available, Electricity Available, Natural Gas Available, Phone Available, Sewer Available, Underground Utilities, Water Available
Green energy
- Energy efficient items: HVAC, Insulation, Thermostat
- Energy generation: None
Community & HOA
Community
- Features: Homeowners Assoc, Near Schools, Near Shopping, Near Trails/Greenway, Park, Sidewalks, Street Lights, Other
- Security: Carbon Monoxide Detector(s), Smoke Detector(s)
- Subdivision: Embry
HOA
- Has HOA: Yes
- Services included: Insurance, Internet, Maintenance Grounds, Maintenance Structure, Reserve Fund, Trash
- HOA fee: $3,120 annually
Location
- Region: Johns Creek
Financial & listing details
- Price per square foot: $351/sqft
- Date on market: 3/25/2025
- Listing terms: 1031 Exchange,Cash,Conventional,FHA,VA Loan
- Ownership: Fee Simple
- Electric utility on property: Yes
- Road surface type: Asphalt
About the community
Award-winning new home builder - Pulte Homes - crafts sidewalk-lined streetscapes showcasing beautifully imagined new construction townhomes in one of metro Atlanta's most desirable suburbs, The City of Johns Creek. Located within Technology Park, Embry offers its own pocket park and is just minutes from the upcoming Medley mixed-use development, LifeTime Fitness, and more. This exclusive enclave, with just 31 units, is the perfect place to call home.
Source: Pulte

