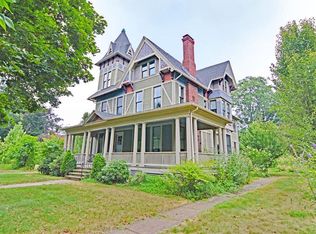Here's your chance to own a massive 3,300 square foot home listed in the National Historical Registry with 3 Designations! The 1st floor has 10 foot ceilings & beautiful hardwood floors throughout. Entrance foyer & dining room (currently living room) both have crown molding & 5 foot wainscoting. The kitchen is updated with granite counters, sitting area & butler's pantry. The living room (currently dining room) has built-ins, fire place & a quaint sitting area under the window. Additional 1st floor features are enclosed porch, phone nook, 1/2 bath & 1st floor laundry. The 2nd floor hosts the master bedroom with master bath and 3 additional generous sized bedrooms all with hardwood floors, another full bath & seating area on landing. The 3rd floor is waiting for you to finish, it has 3 additional bedrooms & full bath (currently inoperable) with separate staircase. Full basement with walkout & another full bath. Brand new furnace is ready for central air just needs outdoor condenser.
This property is off market, which means it's not currently listed for sale or rent on Zillow. This may be different from what's available on other websites or public sources.

