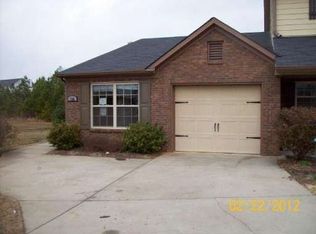Spacious split foyer located on a cul-de-sac lot in Riverside subdivision and in Calhoun City school district. This well maintained home is offers a family room with cathedral ceiling and with access to the deck overlooking the fenced back yard and above ground pool. The master bedroom has tray ceiling, his and her closets and a separate garden tub and shower. The space continues downstairs with a generous finished room ideal for a playroom or a 4th bedroom, a bathroom and two additional rooms, almost complete, perfect for an exercise room and recreation space.
This property is off market, which means it's not currently listed for sale or rent on Zillow. This may be different from what's available on other websites or public sources.

