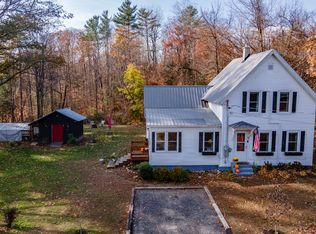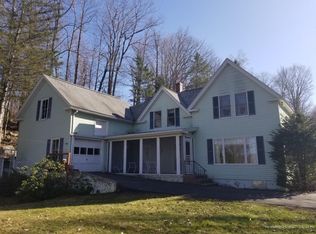Closed
$50,000
104 Botka Hill Road, Livermore, ME 04253
2beds
1,561sqft
Single Family Residence
Built in 1900
0.55 Acres Lot
$51,900 Zestimate®
$32/sqft
$1,953 Estimated rent
Home value
$51,900
$44,000 - $61,000
$1,953/mo
Zestimate® history
Loading...
Owner options
Explore your selling options
What's special
Welcome to 104 Botka Hill Rd, a spacious 12-room home brimming with potential! This residence presents an exciting opportunity for those with a vision for transformation. Whether you're an investor looking for a promising project or a homeowner eager to create your dream living space, this property is a blank canvas awaiting your creativity.
Key Features:
• Generous Layout: Featuring 12 rooms in total, including 2 designated bedrooms and multiple bonus rooms, there's plenty of space to customize to suit your needs—whether that's additional bedrooms, home offices, hobby rooms, or expanded living areas.
• Rehab Opportunity: While the home is in need of renovation, its solid structure offers a strong foundation for your plans. Bring your design ideas to life and transform this property into a modern, personalized masterpiece while preserving its original charm.
• Prime Location: Set in the serene area of Livermore, you'll enjoy a quiet, rural atmosphere while remaining conveniently close to local amenities.
Zillow last checked: 8 hours ago
Listing updated: December 30, 2025 at 05:29am
Listed by:
Maine Source Realty
Bought with:
EXP Realty
Source: Maine Listings,MLS#: 1620530
Facts & features
Interior
Bedrooms & bathrooms
- Bedrooms: 2
- Bathrooms: 1
- Full bathrooms: 1
Bedroom 1
- Level: Second
Bedroom 2
- Level: Second
Bonus room
- Level: First
Dining room
- Level: First
Family room
- Level: Second
Kitchen
- Level: First
Living room
- Level: First
Mud room
- Level: First
Other
- Level: First
Other
- Level: Second
Other
- Level: First
Other
- Level: Second
Heating
- Baseboard, Hot Water, None
Cooling
- None
Features
- Flooring: Carpet, Vinyl, Wood
- Basement: Interior Entry
- Has fireplace: No
Interior area
- Total structure area: 1,561
- Total interior livable area: 1,561 sqft
- Finished area above ground: 1,561
- Finished area below ground: 0
Property
Features
- Has view: Yes
- View description: Trees/Woods
Lot
- Size: 0.55 Acres
Details
- Parcel number: LVMRMU27L023
- Zoning: Residential
Construction
Type & style
- Home type: SingleFamily
- Architectural style: New Englander
- Property subtype: Single Family Residence
Materials
- Roof: Shingle
Condition
- Year built: 1900
Utilities & green energy
- Electric: Circuit Breakers
- Sewer: Private Sewer
- Water: Private
Community & neighborhood
Location
- Region: Livermore
Price history
| Date | Event | Price |
|---|---|---|
| 8/1/2025 | Sold | $50,000-9.1%$32/sqft |
Source: | ||
| 7/14/2025 | Pending sale | $55,000$35/sqft |
Source: | ||
| 7/9/2025 | Price change | $55,000-20.9%$35/sqft |
Source: | ||
| 6/14/2025 | Pending sale | $69,500$45/sqft |
Source: | ||
| 6/4/2025 | Price change | $69,500-18.2%$45/sqft |
Source: | ||
Public tax history
| Year | Property taxes | Tax assessment |
|---|---|---|
| 2024 | $770 +5.2% | $45,023 |
| 2023 | $732 +1.7% | $45,023 |
| 2022 | $720 | $45,023 |
Find assessor info on the county website
Neighborhood: 04253
Nearby schools
GreatSchools rating
- 3/10Spruce Mountain Elementary SchoolGrades: 3-5Distance: 1.8 mi
- 2/10Spruce Mountain Middle SchoolGrades: 6-8Distance: 1.6 mi
- 3/10Spruce Mountain High SchoolGrades: 9-12Distance: 1.6 mi


