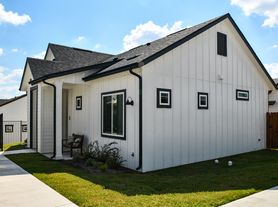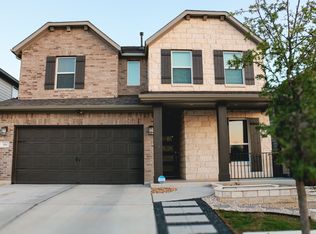Outlined by the scenic charm of Leander, Texas, 104 Blue Sage Drive stands as a spacious haven for those seeking comfort and convenience. This expansive 2,393 square-foot home boasts eight generously-sized bedrooms, offering ample room for relaxation, creativity, and connection. With three full baths at your disposal, morning routines become a breeze, ensuring everyone is ready to seize the day. The home's layout is designed to optimize both privacy and communal living, making it ideal for hosting gatherings or enjoying quiet moments. Natural light pours through the windows, illuminating the interiors and creating a warm, inviting atmosphere. Located in a serene neighborhood, this residence provides a peaceful retreat while still being close to all the amenities that Leander has to offer. Whether you're an aspiring chef or a casual cook, the kitchen space is ready to become the heart of your home. With its ample rooms and thoughtful design, 104 Blue Sage Drive is more than just a house it's a lifestyle waiting to be embraced. Discover the possibilities of your new chapter in this remarkable Leander gem. Make 104 Blue Sage Drive your next address and experience a blend of comfort, style, and convenience.
House for rent
$2,750/mo
104 Blue Sage Dr, Leander, TX 78641
8beds
2,393sqft
Price may not include required fees and charges.
Singlefamily
Available now
Cats, dogs OK
Central air, ceiling fan
In unit laundry
4 Parking spaces parking
-- Heating
What's special
Natural lightThoughtful designGenerously-sized bedroomsAmple rooms
- 1 day |
- -- |
- -- |
Travel times
Looking to buy when your lease ends?
Consider a first-time homebuyer savings account designed to grow your down payment with up to a 6% match & a competitive APY.
Facts & features
Interior
Bedrooms & bathrooms
- Bedrooms: 8
- Bathrooms: 3
- Full bathrooms: 3
Cooling
- Central Air, Ceiling Fan
Appliances
- Included: Dishwasher, Dryer, Range, Refrigerator, Washer
- Laundry: In Unit, Laundry Closet
Features
- Ceiling Fan(s), Granite Counters, Kitchen Island, Walk-In Closet(s)
- Flooring: Carpet
Interior area
- Total interior livable area: 2,393 sqft
Property
Parking
- Total spaces: 4
- Parking features: Covered
- Details: Contact manager
Features
- Stories: 2
- Exterior features: Contact manager
Details
- Parcel number: R17W314240E0064
Construction
Type & style
- Home type: SingleFamily
- Property subtype: SingleFamily
Condition
- Year built: 2018
Community & HOA
Location
- Region: Leander
Financial & listing details
- Lease term: See Remarks
Price history
| Date | Event | Price |
|---|---|---|
| 11/3/2025 | Listed for rent | $2,750$1/sqft |
Source: Unlock MLS #4995953 | ||
| 6/1/2024 | Listing removed | -- |
Source: | ||
| 6/1/2024 | Pending sale | $474,999$198/sqft |
Source: | ||
| 5/31/2024 | Sold | -- |
Source: | ||
| 4/19/2024 | Contingent | $474,999$198/sqft |
Source: | ||

