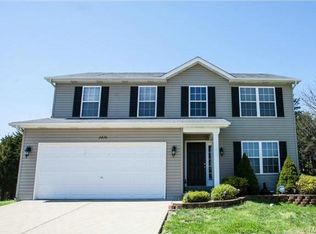Closed
Listing Provided by:
Rhonda S Overberg 314-714-7208,
RE/MAX Best Choice
Bought with: Elevate Realty, LLC
Price Unknown
104 Blue Ridge Trce, Festus, MO 63028
3beds
1,796sqft
Single Family Residence
Built in 1983
0.49 Acres Lot
$287,900 Zestimate®
$--/sqft
$1,641 Estimated rent
Home value
$287,900
$253,000 - $328,000
$1,641/mo
Zestimate® history
Loading...
Owner options
Explore your selling options
What's special
Nestled on nearly a half-acre of level land, with a lush backyard that backs up to peaceful trees this is a beauty. Imagine enjoying your mornings or hosting gatherings on the composite deck. This home is not just a house—it's a gem, recently upgraded with new siding, a new roof, and gutters. The freshly painted interior and new carpet make it truly move-in ready. The homeowners have thoughtfully prepared every detail for you, ensuring a seamless transition into your new lifestyle. For those who love the outdoors and community activities, West City Park is just a short walk away. Whether you're into fishing, biking, playing ball, or simply enjoying nature, the park is your extended backyard. The lower level of this home features a nostalgic bar, a cozy family room, and a fireplace with a full masonry flue—ideal for those cozy evenings. Car enthusiasts and hobbyists will fall in love with the spacious garage, designed to be a dream workspace. This home is more than just a place to live
Zillow last checked: 8 hours ago
Listing updated: April 28, 2025 at 04:23pm
Listing Provided by:
Rhonda S Overberg 314-714-7208,
RE/MAX Best Choice
Bought with:
Diana L Martin, 2023007695
Elevate Realty, LLC
Source: MARIS,MLS#: 24052305 Originating MLS: St. Louis Association of REALTORS
Originating MLS: St. Louis Association of REALTORS
Facts & features
Interior
Bedrooms & bathrooms
- Bedrooms: 3
- Bathrooms: 2
- Full bathrooms: 2
Heating
- Forced Air, Electric
Cooling
- Gas, Central Air
Appliances
- Included: Dishwasher, Disposal, Range, Electric Water Heater
Features
- Workshop/Hobby Area, Separate Dining, Center Hall Floorplan, Special Millwork, Eat-in Kitchen, Two Story Entrance Foyer
- Flooring: Carpet
- Basement: Full,Walk-Out Access
- Number of fireplaces: 1
- Fireplace features: Recreation Room, Masonry, Basement
Interior area
- Total structure area: 1,796
- Total interior livable area: 1,796 sqft
- Finished area above ground: 1,196
- Finished area below ground: 600
Property
Parking
- Total spaces: 2
- Parking features: Attached, Garage, Garage Door Opener, Oversized, Storage, Workshop in Garage
- Attached garage spaces: 2
Features
- Levels: Multi/Split
- Patio & porch: Deck, Composite
Lot
- Size: 0.49 Acres
- Dimensions: 107 x 100 x 193 x 193
- Features: Adjoins Wooded Area, Level
Details
- Additional structures: Shed(s)
- Parcel number: 117.035.00000061.
- Special conditions: Standard
Construction
Type & style
- Home type: SingleFamily
- Architectural style: Split Foyer,Traditional
- Property subtype: Single Family Residence
Materials
- Brick Veneer, Vinyl Siding
Condition
- Year built: 1983
Utilities & green energy
- Sewer: Public Sewer
- Water: Public
Community & neighborhood
Location
- Region: Festus
- Subdivision: Blue Ridge Trace
Other
Other facts
- Listing terms: Conventional,FHA,VA Loan
- Ownership: Private
- Road surface type: Concrete
Price history
| Date | Event | Price |
|---|---|---|
| 12/31/2024 | Sold | -- |
Source: | ||
| 12/11/2024 | Contingent | $284,900$159/sqft |
Source: | ||
| 12/10/2024 | Pending sale | $284,900$159/sqft |
Source: | ||
| 11/1/2024 | Price change | $284,900-5%$159/sqft |
Source: | ||
| 8/19/2024 | Listed for sale | $299,900$167/sqft |
Source: | ||
Public tax history
| Year | Property taxes | Tax assessment |
|---|---|---|
| 2025 | $1,735 +11.4% | $31,600 +14.9% |
| 2024 | $1,557 +0.5% | $27,500 |
| 2023 | $1,549 +0% | $27,500 |
Find assessor info on the county website
Neighborhood: 63028
Nearby schools
GreatSchools rating
- 5/10Festus Intermediate SchoolGrades: 4-6Distance: 1.4 mi
- 7/10Festus Middle SchoolGrades: 7-8Distance: 1.6 mi
- 8/10Festus Sr. High SchoolGrades: 9-12Distance: 1.4 mi
Schools provided by the listing agent
- Elementary: Festus Elem.
- Middle: Festus Middle
- High: Festus Sr. High
Source: MARIS. This data may not be complete. We recommend contacting the local school district to confirm school assignments for this home.
Get a cash offer in 3 minutes
Find out how much your home could sell for in as little as 3 minutes with a no-obligation cash offer.
Estimated market value$287,900
Get a cash offer in 3 minutes
Find out how much your home could sell for in as little as 3 minutes with a no-obligation cash offer.
Estimated market value
$287,900
