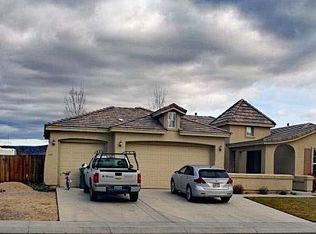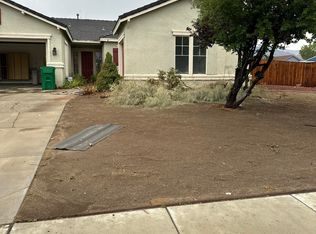Closed
$555,000
104 Bitterroot Rd, Dayton, NV 89403
3beds
2,258sqft
Single Family Residence
Built in 2005
0.5 Acres Lot
$600,700 Zestimate®
$246/sqft
$2,731 Estimated rent
Home value
$600,700
$571,000 - $631,000
$2,731/mo
Zestimate® history
Loading...
Owner options
Explore your selling options
What's special
Gorgeous single-family home in Dayton! Welcome home to this fabulous 3 bedroom / 2.5 bathroom single story home that boasts 2258 sq ft of living space, a generous 4-car garage and RV parking all on a ½ acre lot. As you approach the home your eye will be drawn to the fresh exterior paint, abundant driveway, xeriscape front yard and abundant side yard. Once inside the home, the open floor plan and 10ft ceilings welcome you in., Pristine laminate floors, neutral colors and large open windows make the space feel fresh and inviting. The great room enjoys a cozy gas log fireplace, ceiling fan and access to the kitchen and dining room making this the ultimate place to host your next party. The dining room enjoys private slider access to the outdoor living space and is surrounded by windows. The kitchen boasts a convenient breakfast bar and black appliances that contrast perfectly with the dark cherry cabinets and beige tile countertops. The large pantry easily stores all of your household items and even bulk items for less trips to the grocery store. From here, head to the master suite. This room easily accommodates all of your bedroom furniture and features recessed ceilings, a ceiling fan, private patio access, an abundant closet, garden tub, separate shower and his and her vanities. Throughout the rest of the home, you will find the 2nd and 3rd bedrooms each with plenty of space for sharing and generous closets and the 2nd full bathroom located nearby. Head out back, once you have fallen in love with the inside of the home and let your imagination run wild with the potential for this space. An enormous, uncovered and fenced patio offers you and guests hours of fun in the sun during your next summertime cookout. The jacuzzi is the perfect place for star gazing and unobstructed views. The enormous side yard and backyard give you the freedom to do whatever you choose; gardens, landscaping, a pool, the possibilities are endless. Don’t miss your opportunity to make this incredible home yours, book your private showing today!
Zillow last checked: 8 hours ago
Listing updated: May 14, 2025 at 03:27am
Listed by:
Dustin Hall S.178854 775-217-6599,
RE/MAX Professionals-Reno
Bought with:
Pamela Stayden, S.187616
eXp Realty, LLC
Source: NNRMLS,MLS#: 220011715
Facts & features
Interior
Bedrooms & bathrooms
- Bedrooms: 3
- Bathrooms: 3
- Full bathrooms: 2
- 1/2 bathrooms: 1
Heating
- Natural Gas
Cooling
- Central Air, Refrigerated
Appliances
- Included: Dishwasher, Disposal, Double Oven, Dryer, Gas Cooktop, Microwave, Refrigerator, Washer
- Laundry: Cabinets, Laundry Area, Laundry Room, Sink
Features
- Breakfast Bar, Ceiling Fan(s), High Ceilings, Pantry, Walk-In Closet(s)
- Flooring: Laminate
- Windows: Double Pane Windows, Vinyl Frames
- Has fireplace: Yes
- Fireplace features: Gas Log
Interior area
- Total structure area: 2,258
- Total interior livable area: 2,258 sqft
Property
Parking
- Total spaces: 4
- Parking features: Attached, RV Access/Parking
- Attached garage spaces: 4
Features
- Stories: 1
- Patio & porch: Patio
- Exterior features: None
- Fencing: Back Yard
- Has view: Yes
- View description: Mountain(s)
Lot
- Size: 0.50 Acres
- Features: Landscaped, Level
Details
- Parcel number: 01997209
- Zoning: E1
Construction
Type & style
- Home type: SingleFamily
- Property subtype: Single Family Residence
Materials
- Stucco
- Foundation: Slab
- Roof: Composition,Pitched,Shingle
Condition
- Year built: 2005
Utilities & green energy
- Sewer: Public Sewer
- Water: Public
- Utilities for property: Cable Available, Electricity Available, Internet Available, Natural Gas Available, Phone Available, Sewer Available, Water Available
Community & neighborhood
Location
- Region: Dayton
- Subdivision: Riverpark Unit 10
Other
Other facts
- Listing terms: 1031 Exchange,Cash,Conventional,FHA,VA Loan
Price history
| Date | Event | Price |
|---|---|---|
| 3/16/2023 | Sold | $555,000-5.9%$246/sqft |
Source: | ||
| 1/24/2023 | Pending sale | $590,000$261/sqft |
Source: | ||
| 8/4/2022 | Listed for sale | $590,000+241%$261/sqft |
Source: | ||
| 12/20/2012 | Sold | $173,000+1.8%$77/sqft |
Source: Public Record Report a problem | ||
| 8/23/2012 | Listed for sale | $169,900-52%$75/sqft |
Source: RE/MAX Realty Affiliates #120010330 Report a problem | ||
Public tax history
| Year | Property taxes | Tax assessment |
|---|---|---|
| 2025 | $3,116 +3% | $164,952 -0.4% |
| 2024 | $3,025 +17.1% | $165,619 +4.6% |
| 2023 | $2,584 +3% | $158,270 +11.5% |
Find assessor info on the county website
Neighborhood: 89403
Nearby schools
GreatSchools rating
- 4/10Riverview Elementary SchoolGrades: PK-6Distance: 1.2 mi
- 2/10Dayton Intermediate SchoolGrades: 7-8Distance: 4.7 mi
- 5/10Dayton High SchoolGrades: 9-12Distance: 4.4 mi
Schools provided by the listing agent
- Elementary: Riverview
- Middle: Dayton
- High: Dayton
Source: NNRMLS. This data may not be complete. We recommend contacting the local school district to confirm school assignments for this home.
Get a cash offer in 3 minutes
Find out how much your home could sell for in as little as 3 minutes with a no-obligation cash offer.
Estimated market value$600,700
Get a cash offer in 3 minutes
Find out how much your home could sell for in as little as 3 minutes with a no-obligation cash offer.
Estimated market value
$600,700

