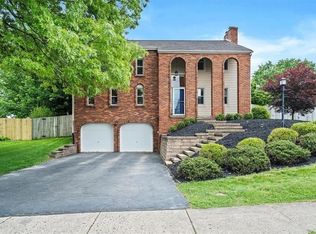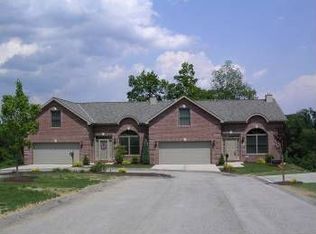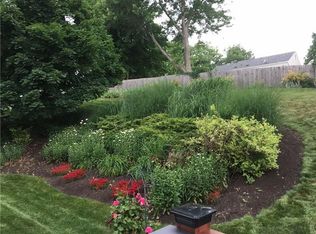Must see! This beautifully renovated home has it all! With so many updates and renovations we have attached a detailed list with the Sellers Disclosure! Enjoy cooking in your newly renovated gourmet kitchen featuring new ceramic tile back splash, facet, lighting, custom molding, granite counter tops, and stainless appliances. Opened right off the kitchen is the bright cozy family room with a wood burning fireplace and new wood beamed ceiling. Step out into your large flat fenced yard and expanded back porch. Complete basement remodel and added bath boasts a custom mud room off of the garage and custom built in entertainment center. This is a must see move in ready gem conveniently located to schools, shopping, entertainment. Attention to detail is apparent throughout with many additional renovations including the fully remodeled master bath and added walk-in closet, all bathrooms remodeled, new cement driveway, 2020 hot water tank, 2015 windows, new front door, custom railings, etc
This property is off market, which means it's not currently listed for sale or rent on Zillow. This may be different from what's available on other websites or public sources.


