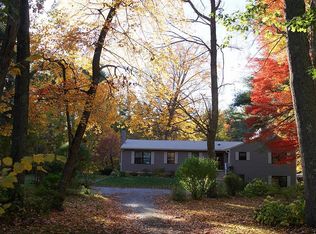Secluded but available to all amenities that Shirley has to offer! A one-owner home close to MBTA, pool and sledding hill, and easy access to all major routes. This home has over 2,800 sq ft. of living space, 3 baths, 5 bedrooms, nice appliances (including a trash compactor), 2 car garage, deck overlooking spacious back yard, and almost 2 acres of land. A great opportunity to live in this quaint town. Low taxes.
This property is off market, which means it's not currently listed for sale or rent on Zillow. This may be different from what's available on other websites or public sources.
