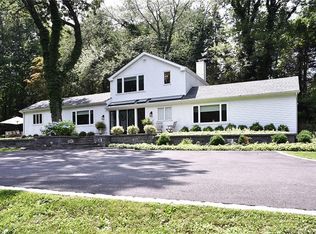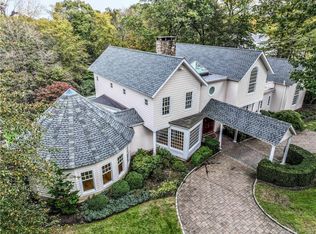MAJOR PRICE REDUCTON on this unique custom home sited on 2+ acres just minutes to Wilton town/train. Open floor plan features circular living rm w/ FP, dining area, two family rooms, study and gourmet kit with granite, ss appliances and pantry. Private Master suite on its own upper level; two add'l bedrooms on the main floor, plus nanny/guest space and rec room with FP on LL. New 3-car garage with potential living or office space above. TOTAL RENO IN 2007-11 with new systems, roof, gen, most windows. Fenced property, gardens, heated pool w/ pagoda. SELLERS MOTIVATED! Note 2.5% BAC This home has a level of detail and artistic expression that is rare--must be seen to be appreciated!
This property is off market, which means it's not currently listed for sale or rent on Zillow. This may be different from what's available on other websites or public sources.

