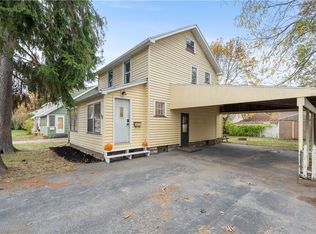Closed
$144,000
104 Bayton Dr, Rochester, NY 14622
4beds
1,440sqft
Single Family Residence
Built in 1955
4,791.6 Square Feet Lot
$194,700 Zestimate®
$100/sqft
$2,271 Estimated rent
Home value
$194,700
$179,000 - $212,000
$2,271/mo
Zestimate® history
Loading...
Owner options
Explore your selling options
What's special
What a opportunity to own this home just a few block from the lake. Walking distance to Sea-breeze. 4 bedroom 2 full bath in need of love and care. 2 car detached garage. Property sells in as-is where-is condition. East Irondequoit Schools.
Zillow last checked: 8 hours ago
Listing updated: March 28, 2024 at 12:27pm
Listed by:
Igor Valoshka 585-421-5118,
Howard Hanna
Bought with:
Tracy J Beckenbach, 10401286025
Hunt Real Estate ERA/Columbus
Source: NYSAMLSs,MLS#: R1521038 Originating MLS: Rochester
Originating MLS: Rochester
Facts & features
Interior
Bedrooms & bathrooms
- Bedrooms: 4
- Bathrooms: 2
- Full bathrooms: 2
- Main level bathrooms: 1
- Main level bedrooms: 1
Heating
- Gas, Baseboard
Appliances
- Included: Free-Standing Range, Gas Water Heater, Oven, Refrigerator
- Laundry: In Basement
Features
- Dining Area, Eat-in Kitchen, Separate/Formal Living Room, Bedroom on Main Level
- Flooring: Hardwood, Varies
- Basement: Full
- Has fireplace: No
Interior area
- Total structure area: 1,440
- Total interior livable area: 1,440 sqft
Property
Parking
- Total spaces: 2
- Parking features: Detached, Garage
- Garage spaces: 2
Accessibility
- Accessibility features: Accessible Doors
Features
- Levels: Two
- Stories: 2
- Exterior features: Blacktop Driveway
Lot
- Size: 4,791 sqft
- Dimensions: 50 x 100
- Features: Residential Lot
Details
- Parcel number: 2634000621500006020000
- Special conditions: Standard
Construction
Type & style
- Home type: SingleFamily
- Architectural style: Cape Cod
- Property subtype: Single Family Residence
Materials
- Vinyl Siding
- Foundation: Block
- Roof: Asphalt
Condition
- Resale
- Year built: 1955
Utilities & green energy
- Sewer: Connected
- Water: Connected, Public
- Utilities for property: Sewer Connected, Water Connected
Community & neighborhood
Location
- Region: Rochester
- Subdivision: Crouch Farm/Seabreeze
Other
Other facts
- Listing terms: Cash,Rehab Financing
Price history
| Date | Event | Price |
|---|---|---|
| 7/9/2024 | Sold | $144,000+31%$100/sqft |
Source: Public Record Report a problem | ||
| 3/22/2024 | Sold | $109,900$76/sqft |
Source: | ||
| 2/18/2024 | Pending sale | $109,900$76/sqft |
Source: | ||
| 2/13/2024 | Listed for sale | $109,900+46.5%$76/sqft |
Source: | ||
| 7/31/2023 | Sold | $75,000-65.6%$52/sqft |
Source: | ||
Public tax history
| Year | Property taxes | Tax assessment |
|---|---|---|
| 2024 | -- | $160,000 |
| 2023 | -- | $160,000 +64.9% |
| 2022 | -- | $97,000 |
Find assessor info on the county website
Neighborhood: 14622
Nearby schools
GreatSchools rating
- 5/10Durand Eastman Intermediate SchoolGrades: 3-5Distance: 0.4 mi
- 5/10East Irondequoit Middle SchoolGrades: 6-8Distance: 2.7 mi
- 6/10Eastridge Senior High SchoolGrades: 9-12Distance: 1.7 mi
Schools provided by the listing agent
- District: East Irondequoit
Source: NYSAMLSs. This data may not be complete. We recommend contacting the local school district to confirm school assignments for this home.
