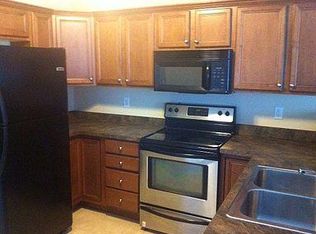Sold for $259,901 on 10/13/23
$259,901
104 Bay Shore Ct, Georgetown, KY 40324
3beds
1,417sqft
Single Family Residence
Built in 2008
6,316.2 Square Feet Lot
$284,200 Zestimate®
$183/sqft
$1,902 Estimated rent
Home value
$284,200
$270,000 - $298,000
$1,902/mo
Zestimate® history
Loading...
Owner options
Explore your selling options
What's special
Check out this beautifully maintained 3 bedrooms, 2 ½ bath home. Located in highly desirable area of Georgetown, this home features an open concept on first floor with recently updated laminate hardwood floors and paint throughout. Upstairs you will find three large bedrooms and 2 full baths along with newer carpet and paint. Outback you have a patio and fenced backyard. Brand New roof, along with ring doorbell and smart nest thermostat. This home is turnkey ready for its new owners. Close to restaurants, shopping, I75 and more. Call today to schedule your private showing!
Zillow last checked: 8 hours ago
Listing updated: August 28, 2025 at 10:52pm
Listed by:
Craig Music 859-338-5156,
Keller Williams Commonwealth
Bought with:
K Meredith Lane, 214344
Bluegrass Sotheby's International Realty
Source: Imagine MLS,MLS#: 23017805
Facts & features
Interior
Bedrooms & bathrooms
- Bedrooms: 3
- Bathrooms: 3
- Full bathrooms: 2
- 1/2 bathrooms: 1
Primary bedroom
- Level: Second
Bedroom 1
- Level: Second
Bedroom 2
- Level: Second
Bathroom 1
- Description: Full Bath
- Level: Second
Bathroom 2
- Description: Full Bath
- Level: Second
Bathroom 3
- Description: Half Bath
- Level: First
Foyer
- Level: First
Foyer
- Level: First
Kitchen
- Level: First
Living room
- Level: First
Living room
- Level: First
Utility room
- Level: Second
Heating
- Electric, Heat Pump
Cooling
- Electric, Heat Pump
Appliances
- Included: Dishwasher, Microwave, Refrigerator, Range
- Laundry: Electric Dryer Hookup, Washer Hookup
Features
- Breakfast Bar, Entrance Foyer, Eat-in Kitchen, Ceiling Fan(s)
- Flooring: Carpet, Laminate, Vinyl
- Has basement: No
- Has fireplace: No
Interior area
- Total structure area: 1,417
- Total interior livable area: 1,417 sqft
- Finished area above ground: 1,417
- Finished area below ground: 0
Property
Parking
- Total spaces: 2
- Parking features: Driveway, Off Street
- Garage spaces: 2
- Has uncovered spaces: Yes
Features
- Levels: Two
- Patio & porch: Patio
- Fencing: Wood
- Has view: Yes
- View description: Neighborhood
Lot
- Size: 6,316 sqft
Details
- Parcel number: 19130229.000
Construction
Type & style
- Home type: SingleFamily
- Property subtype: Single Family Residence
Materials
- Brick Veneer, Vinyl Siding
- Foundation: Slab
- Roof: Dimensional Style
Condition
- New construction: No
- Year built: 2008
Utilities & green energy
- Sewer: Public Sewer
- Water: Public
- Utilities for property: Electricity Connected, Sewer Connected, Water Connected
Community & neighborhood
Location
- Region: Georgetown
- Subdivision: Lake Forest
Price history
| Date | Event | Price |
|---|---|---|
| 10/13/2023 | Sold | $259,901+0%$183/sqft |
Source: | ||
| 9/15/2023 | Pending sale | $259,900$183/sqft |
Source: | ||
| 9/14/2023 | Listed for sale | $259,900+57.5%$183/sqft |
Source: | ||
| 6/19/2019 | Sold | $165,000+19.1%$116/sqft |
Source: | ||
| 11/4/2009 | Sold | $138,500$98/sqft |
Source: Public Record | ||
Public tax history
| Year | Property taxes | Tax assessment |
|---|---|---|
| 2022 | $1,565 +8.2% | $180,400 +9.3% |
| 2021 | $1,447 +975.9% | $165,000 +22.7% |
| 2017 | $135 +62.5% | $134,500 +5.6% |
Find assessor info on the county website
Neighborhood: 40324
Nearby schools
GreatSchools rating
- 4/10Lemons Mill Elementary SchoolGrades: K-5Distance: 0.8 mi
- 6/10Royal Spring Middle SchoolGrades: 6-8Distance: 3.4 mi
- 6/10Scott County High SchoolGrades: 9-12Distance: 3.3 mi
Schools provided by the listing agent
- Elementary: Lemons Mill
- Middle: Georgetown
- High: Great Crossing
Source: Imagine MLS. This data may not be complete. We recommend contacting the local school district to confirm school assignments for this home.

Get pre-qualified for a loan
At Zillow Home Loans, we can pre-qualify you in as little as 5 minutes with no impact to your credit score.An equal housing lender. NMLS #10287.
