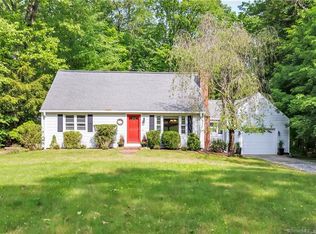Sold for $490,000
$490,000
104 Bart Road, Monroe, CT 06468
3beds
1,824sqft
Single Family Residence
Built in 1954
0.46 Acres Lot
$546,500 Zestimate®
$269/sqft
$3,171 Estimated rent
Home value
$546,500
$519,000 - $574,000
$3,171/mo
Zestimate® history
Loading...
Owner options
Explore your selling options
What's special
Situated on a large parcel of land, the property provides ample space for outdoor activities, landscaping, and potential expansion. The land may feature a well-maintained lawn, perhaps dotted with mature trees, shrubs, and flower beds. A spacious backyard could accommodate various recreational options like a patio, deck, or even a potential pool. The front door opens into a welcoming foyer, setting the tone for the interior. Living room is spacious and well-lit, featuring large windows that allow natural light to flood the area. A cozy fireplace as a focal point, creating a warm and inviting atmosphere. Adjacent to the living room, the dining room is designed for family gatherings and entertaining guests. The kitchen is equipped with new appliances, ample cabinet space, and a convenient layout for cooking and meal preparation. The three bedrooms are thoughtfully positioned for privacy, each room is designed with comfort in mind, offering plenty of natural light and closet space. The two-car garage are attached to the house, providing convenient access and protection for vehicles. It also include storage space and easy entry into the home.
Zillow last checked: 8 hours ago
Listing updated: April 18, 2024 at 07:36am
Listed by:
Nathaniel Correa 203-247-8512,
Smart Realty Services Corp 203-437-7919
Bought with:
Matthew D. Hyde, RES.0802189
William Raveis Real Estate
Source: Smart MLS,MLS#: 170616703
Facts & features
Interior
Bedrooms & bathrooms
- Bedrooms: 3
- Bathrooms: 1
- Full bathrooms: 1
Primary bedroom
- Features: Ceiling Fan(s), Hardwood Floor
- Level: Main
Bedroom
- Features: Ceiling Fan(s), Hardwood Floor
- Level: Main
Bedroom
- Features: Ceiling Fan(s), Hardwood Floor
- Level: Main
Dining room
- Features: Bay/Bow Window, Built-in Features
- Level: Upper
Family room
- Level: Lower
Kitchen
- Features: Granite Counters, Dining Area, Tile Floor
- Level: Main
Living room
- Features: Bay/Bow Window, Fireplace, Hardwood Floor
- Level: Main
Heating
- Baseboard, Oil
Cooling
- Central Air
Appliances
- Included: Electric Range, Microwave, Refrigerator, Dishwasher, Water Heater
Features
- Basement: Full
- Attic: None
- Number of fireplaces: 1
Interior area
- Total structure area: 1,824
- Total interior livable area: 1,824 sqft
- Finished area above ground: 1,424
- Finished area below ground: 400
Property
Parking
- Total spaces: 2
- Parking features: Attached, Driveway, Paved, Private
- Attached garage spaces: 2
- Has uncovered spaces: Yes
Features
- Patio & porch: Deck
- Exterior features: Rain Gutters, Sidewalk
Lot
- Size: 0.46 Acres
- Features: Sloped, Wooded
Details
- Parcel number: 174985
- Zoning: RF1
Construction
Type & style
- Home type: SingleFamily
- Architectural style: Ranch
- Property subtype: Single Family Residence
Materials
- Vinyl Siding
- Foundation: Concrete Perimeter
- Roof: Asphalt
Condition
- New construction: No
- Year built: 1954
Utilities & green energy
- Sewer: Septic Tank
- Water: Well
Community & neighborhood
Location
- Region: Monroe
- Subdivision: Upper Stepney
Price history
| Date | Event | Price |
|---|---|---|
| 4/11/2024 | Sold | $490,000-2%$269/sqft |
Source: | ||
| 4/9/2024 | Pending sale | $499,900$274/sqft |
Source: | ||
| 1/2/2024 | Listed for sale | $499,900+63.9%$274/sqft |
Source: | ||
| 7/31/2023 | Sold | $305,000$167/sqft |
Source: Public Record Report a problem | ||
Public tax history
| Year | Property taxes | Tax assessment |
|---|---|---|
| 2025 | $8,217 +17.4% | $286,600 +56.7% |
| 2024 | $7,000 +1.9% | $182,900 |
| 2023 | $6,868 +1.9% | $182,900 |
Find assessor info on the county website
Neighborhood: Stepney
Nearby schools
GreatSchools rating
- 8/10Stepney Elementary SchoolGrades: K-5Distance: 0.9 mi
- 7/10Jockey Hollow SchoolGrades: 6-8Distance: 1.7 mi
- 9/10Masuk High SchoolGrades: 9-12Distance: 3.7 mi
Schools provided by the listing agent
- High: Masuk
Source: Smart MLS. This data may not be complete. We recommend contacting the local school district to confirm school assignments for this home.
Get pre-qualified for a loan
At Zillow Home Loans, we can pre-qualify you in as little as 5 minutes with no impact to your credit score.An equal housing lender. NMLS #10287.
Sell with ease on Zillow
Get a Zillow Showcase℠ listing at no additional cost and you could sell for —faster.
$546,500
2% more+$10,930
With Zillow Showcase(estimated)$557,430
