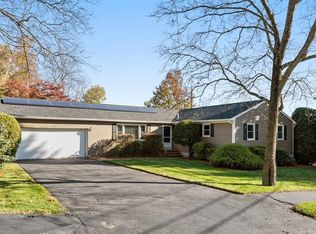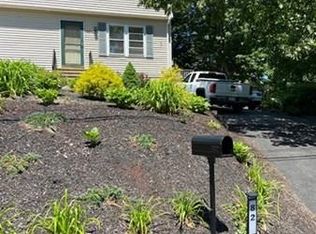THIS BEAUTIFUL AND WELL MAINTAINED LARGE RANCH IS SITUATED OFF SALISBURY STREET AREA. THIS IS A PERFECT HOME FOR AN EXPANDING FAMILY OR LOOKING FOR ONE LEVEL LIVING. IT OFFERS 3-4 LARGE BEDROOMS, 2.5 BATHS WITH A COMBINED GLA OF 2376 SQFT OF LIVING SPACE. OVERSIZED KITCHEN FOR COOKING & ENTERTAINING, WITH MAPLE CABINETS & GRANITE COUNTERTOPS, STAINLESS STEAL APPLIANCES AND TWO DINING AREAS WITH A SLIDER DOOR LEADING TO THE OUTSIDE DECK. LARGE MASTER BEDROOM WITH HARDWOOD FLOORS, CATHEDRAL CEILINGS, WALK-IN CLOSET AND MASTER BATH. MAIN LEVEL LAUNDRY AREA. HARDWOOD FLOORS IN ALL BEDROOMS AND THROUGHOUT MOST OF THE HOME. THE LOWER LEVEL HAS A COZY AND RELAXING FAMILY ROOM WITH A GRAND FIREPLACE, A HALF BATH AND ONE LARGE OFFICE SPACE OR 4TH BEDROOM. SLIDER DOOR LEADING TO THE PATIO AND A RELAXING 6 PERSON JACUZZI. A PLEASANT BACK YARD FOR COOKOUTS AND SUMMER FUN FOR KIDS. A FENCED IN AREA FOR PETS. 2 CAR GARAGE.
This property is off market, which means it's not currently listed for sale or rent on Zillow. This may be different from what's available on other websites or public sources.

