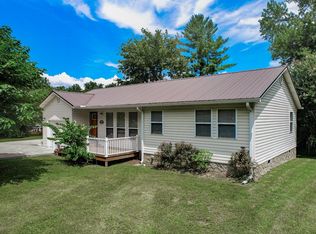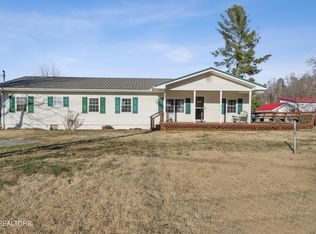Sold for $225,000
$225,000
104 Ball Park Rd, Cosby, TN 37722
2beds
1,080sqft
Single Family Residence, Residential
Built in 1999
0.53 Acres Lot
$246,100 Zestimate®
$208/sqft
$1,315 Estimated rent
Home value
$246,100
$224,000 - $268,000
$1,315/mo
Zestimate® history
Loading...
Owner options
Explore your selling options
What's special
MOTIVATED SELLER, MAKE AN OFFER! Immaculate & charming 1080 sq ft 2br/1ba in highly desirable location in Cosby! Perfect for residence or Airbnb. Spacious level lot adorned w/beautiful flowers, shrubbery & trees offering a sense of tranquil serenity! Tastefully remodeled w/quality & move in ready. Comfort & Beauty in prime location! Spacious living room & master bedroom, HVAC (2022), GE washer/dryer (2021), ceramic stove & microwave (2021), bath fitter walk-in shower (2022), Leaf Filter gutters (2021), easy walk-up ramp back porch (2021), extra wide concrete drive way (2022), gas fireplace (2021), dual flush toilet w/bidet (2021), metal roof in (2021) & much more! Enjoy the warmth of the gas fireplace as you embrace the beautiful seasonal mtn. views! Located only a few minutes from the Great Smoky Mtn National Park & Cosby campground. Approx. 17 miles from Gatlinburg & approx. 6 miles to I-40. Close proximity to Dollywood, Pigeon Forge, Newport & Douglas Lake! Centrally located to Knoxville, Asheville, Dandridge, Morristown & Tri-Cities. Enjoy the best of Tennessee's beauty, natural resources & generous hospitality! Drone pictures used in listing.
Zillow last checked: 9 hours ago
Listing updated: February 04, 2025 at 09:58am
Listed by:
Karen Massey 865-805-0321,
Massey Realty
Bought with:
Non Member
Non Member
Source: TVRMLS,MLS#: 9969793
Facts & features
Interior
Bedrooms & bathrooms
- Bedrooms: 2
- Bathrooms: 1
- Full bathrooms: 1
Heating
- Central, Fireplace(s), Heat Pump
Cooling
- Central Air, Heat Pump
Appliances
- Included: Convection Oven, Dishwasher, Microwave, Refrigerator, Washer
- Laundry: Electric Dryer Hookup, Washer Hookup
Features
- Open Floorplan
- Flooring: Luxury Vinyl
- Windows: Double Pane Windows
- Basement: Crawl Space
- Number of fireplaces: 1
- Fireplace features: Gas Log, Living Room
Interior area
- Total structure area: 1,080
- Total interior livable area: 1,080 sqft
Property
Parking
- Total spaces: 3
- Parking features: Attached, Carport, Garage Door Opener
- Garage spaces: 1
- Carport spaces: 2
- Covered spaces: 3
Features
- Levels: One
- Stories: 1
- Patio & porch: Covered, Deck, Porch
- Has view: Yes
- View description: Mountain(s)
Lot
- Size: 0.53 Acres
- Dimensions: 102 x 197 x 103 x 213
- Topography: Level
Details
- Parcel number: 22.08
- Zoning: R
Construction
Type & style
- Home type: SingleFamily
- Architectural style: Ranch
- Property subtype: Single Family Residence, Residential
Materials
- Frame, Stone, Stucco, Vinyl Siding, See Remarks
- Roof: Metal
Condition
- Above Average
- New construction: No
- Year built: 1999
Utilities & green energy
- Sewer: Septic Tank
- Water: Public
- Utilities for property: Cable Available, Electricity Connected, Water Connected
Community & neighborhood
Location
- Region: Cosby
- Subdivision: Not In Subdivision
Other
Other facts
- Listing terms: Cash,Conventional
Price history
| Date | Event | Price |
|---|---|---|
| 2/4/2025 | Sold | $225,000-16.6%$208/sqft |
Source: TVRMLS #9969793 Report a problem | ||
| 1/23/2025 | Pending sale | $269,900$250/sqft |
Source: TVRMLS #9969793 Report a problem | ||
| 11/5/2024 | Price change | $269,900-1.9%$250/sqft |
Source: TVRMLS #9969793 Report a problem | ||
| 9/12/2024 | Price change | $275,000-3.5%$255/sqft |
Source: | ||
| 8/15/2024 | Pending sale | $285,000$264/sqft |
Source: | ||
Public tax history
| Year | Property taxes | Tax assessment |
|---|---|---|
| 2025 | $800 +28.1% | $53,350 +118.6% |
| 2024 | $625 | $24,400 |
| 2023 | $625 -0.2% | $24,400 |
Find assessor info on the county website
Neighborhood: 37722
Nearby schools
GreatSchools rating
- 7/10Smoky Mountain Elementary SchoolGrades: PK-8Distance: 2.3 mi
- 3/10Cosby High SchoolGrades: 9-12Distance: 1.7 mi
- NACocke Co Adult High SchoolGrades: 9-12Distance: 10 mi
Schools provided by the listing agent
- Elementary: Cosby
- Middle: Cosby
- High: Cosby
Source: TVRMLS. This data may not be complete. We recommend contacting the local school district to confirm school assignments for this home.
Get pre-qualified for a loan
At Zillow Home Loans, we can pre-qualify you in as little as 5 minutes with no impact to your credit score.An equal housing lender. NMLS #10287.

