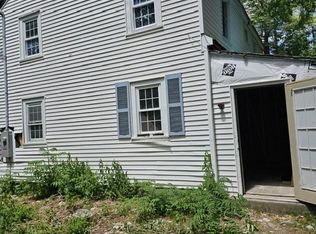Sold for $435,000
$435,000
104 Ball Hill Rd, Princeton, MA 01541
2beds
1,792sqft
Single Family Residence
Built in 1958
1.5 Acres Lot
$478,000 Zestimate®
$243/sqft
$2,915 Estimated rent
Home value
$478,000
$454,000 - $502,000
$2,915/mo
Zestimate® history
Loading...
Owner options
Explore your selling options
What's special
Beautiful contemporary ranch style home for sale in lovely town of Princeton! This 2-bedroom 2 full bath home boasts gorgeous hardwood floors, vaulted ceilings, and skylight windows! Enter in and experience the open concept, dining, kitchen and living room. Perfect for entertaining. Enjoy easy access to the back deck and yard. Living room offers a cozy wood stove, hardwood floors and ceiling beams. On the main level you have two spacious bedrooms also offering hardwood floors and two full baths each with tiled floor. Down in the lower level / walk out basement, you will find a spacious laundry room with tile floor and marble countertops, a home office featuring french doors and a bonus room with vinyl floor and recessed lighting! Two car garage underneath accessed through the basement, and a spacious 1.5 acre yard for your enjoyment with storage shed! Conveniently located in a rural setting but just 15 mins from I-190 and 20 from I-290!
Zillow last checked: 8 hours ago
Listing updated: November 09, 2023 at 07:11am
Listed by:
The Riel Estate Team 774-200-8697,
Keller Williams Pinnacle Central 508-754-3020,
Nathan Riel 774-200-8697
Bought with:
Anne Silverman
LAER Realty Partners
Source: MLS PIN,MLS#: 73159112
Facts & features
Interior
Bedrooms & bathrooms
- Bedrooms: 2
- Bathrooms: 2
- Full bathrooms: 2
Primary bedroom
- Features: Closet, Flooring - Hardwood
- Level: First
- Area: 198
- Dimensions: 18 x 11
Bedroom 2
- Features: Closet, Flooring - Hardwood
- Level: First
- Area: 176
- Dimensions: 16 x 11
Bathroom 1
- Features: Bathroom - Full, Bathroom - With Shower Stall, Closet - Linen, Flooring - Stone/Ceramic Tile
- Level: First
- Area: 60
- Dimensions: 12 x 5
Bathroom 2
- Features: Bathroom - Full, Bathroom - With Tub & Shower, Flooring - Stone/Ceramic Tile
- Level: First
- Area: 56
- Dimensions: 8 x 7
Dining room
- Features: Cathedral Ceiling(s), Vaulted Ceiling(s), Flooring - Hardwood, Window(s) - Bay/Bow/Box, Open Floorplan
- Level: First
- Area: 156
- Dimensions: 13 x 12
Family room
- Features: Flooring - Hardwood, Window(s) - Bay/Bow/Box, Open Floorplan
- Level: First
- Area: 80
- Dimensions: 10 x 8
Kitchen
- Features: Skylight, Cathedral Ceiling(s), Flooring - Hardwood, Countertops - Stone/Granite/Solid, Kitchen Island, Stainless Steel Appliances
- Level: Main,First
- Area: 180
- Dimensions: 18 x 10
Living room
- Features: Wood / Coal / Pellet Stove, Beamed Ceilings, Flooring - Hardwood, Deck - Exterior, Exterior Access, Open Floorplan
- Level: First
- Area: 240
- Dimensions: 20 x 12
Office
- Features: Flooring - Stone/Ceramic Tile, French Doors
- Level: Basement
- Area: 120
- Dimensions: 12 x 10
Heating
- Forced Air, Baseboard, Oil, Electric, Wood
Cooling
- None
Appliances
- Included: Range, Dishwasher, Refrigerator
- Laundry: Flooring - Stone/Ceramic Tile, Stone/Granite/Solid Countertops, Electric Dryer Hookup, Washer Hookup, In Basement
Features
- Recessed Lighting, Home Office, Bonus Room
- Flooring: Flooring - Stone/Ceramic Tile, Flooring - Vinyl
- Doors: French Doors
- Basement: Full,Partially Finished,Walk-Out Access,Interior Entry,Garage Access,Sump Pump,Radon Remediation System
- Number of fireplaces: 1
- Fireplace features: Living Room
Interior area
- Total structure area: 1,792
- Total interior livable area: 1,792 sqft
Property
Parking
- Total spaces: 8
- Parking features: Paved Drive, Off Street, Paved
- Garage spaces: 2
- Uncovered spaces: 6
Features
- Patio & porch: Porch, Porch - Enclosed, Deck, Deck - Wood
- Exterior features: Porch, Porch - Enclosed, Deck, Deck - Wood, Storage, Stone Wall
Lot
- Size: 1.50 Acres
Details
- Parcel number: M:0150 B:0019 L:00000,3527542
- Zoning: RA
Construction
Type & style
- Home type: SingleFamily
- Architectural style: Ranch
- Property subtype: Single Family Residence
Materials
- Frame
- Foundation: Concrete Perimeter, Block
- Roof: Shingle
Condition
- Year built: 1958
Utilities & green energy
- Electric: 220 Volts, Circuit Breakers
- Sewer: Private Sewer
- Water: Private
Community & neighborhood
Location
- Region: Princeton
Price history
| Date | Event | Price |
|---|---|---|
| 11/8/2023 | Sold | $435,000-1.1%$243/sqft |
Source: MLS PIN #73159112 Report a problem | ||
| 9/27/2023 | Price change | $439,900-2.2%$245/sqft |
Source: MLS PIN #73159112 Report a problem | ||
| 9/13/2023 | Listed for sale | $449,900+50%$251/sqft |
Source: MLS PIN #73159112 Report a problem | ||
| 3/28/2019 | Sold | $300,000+0.3%$167/sqft |
Source: Public Record Report a problem | ||
| 1/20/2019 | Pending sale | $299,000$167/sqft |
Source: Prospective Realty INC #72435434 Report a problem | ||
Public tax history
| Year | Property taxes | Tax assessment |
|---|---|---|
| 2025 | $6,078 +10.4% | $418,300 +6.6% |
| 2024 | $5,504 +2.9% | $392,300 +11.1% |
| 2023 | $5,347 +4.5% | $353,200 +8.2% |
Find assessor info on the county website
Neighborhood: 01541
Nearby schools
GreatSchools rating
- 7/10Thomas Prince SchoolGrades: K-8Distance: 2.8 mi
- 7/10Wachusett Regional High SchoolGrades: 9-12Distance: 4.6 mi
Get a cash offer in 3 minutes
Find out how much your home could sell for in as little as 3 minutes with a no-obligation cash offer.
Estimated market value$478,000
Get a cash offer in 3 minutes
Find out how much your home could sell for in as little as 3 minutes with a no-obligation cash offer.
Estimated market value
$478,000
