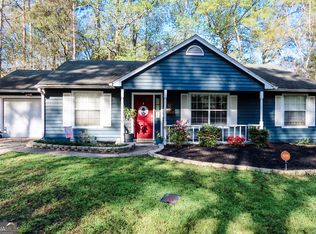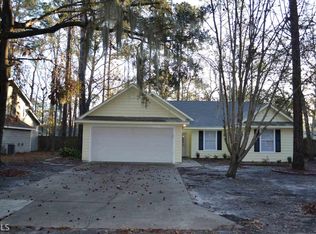Charming home in desirable Sugarmill neighborhood with a beautiful foyer where you will be greeted by a barn wood accent wall. Living room has high vaulted ceilings and a custom stone fireplace. Large open kitchen with extra cabinets recently added along with barn wood shelving for added display storage. All kitchen appliances stay with the home. Master suite with walk in closet and garden tub on the main level along with two additional bedrooms, landing area that could be used for seating or for a play area, and a large bathroom upstairs. A/C less than 6 months old. Wide, fenced, shaded backyard with deck. The back yard also has a separation fence in the middle perfect for keeping your furry friends away while you enjoy being outdoors. Entrance to McIntosh subdivision is directly across from the entry to Sugarmills neighborhood pool and playground! Sugarmill is centrally located with easy access to Kings Bay Naval Base, downtown St. Marys, Interstate 95, and shopping!
This property is off market, which means it's not currently listed for sale or rent on Zillow. This may be different from what's available on other websites or public sources.

