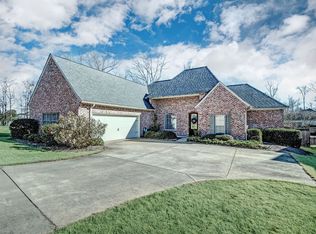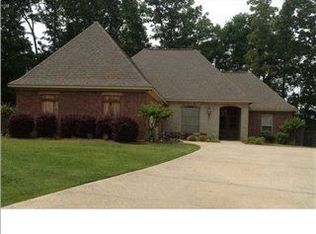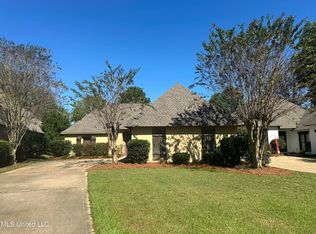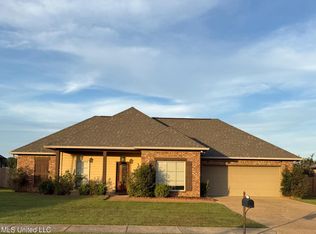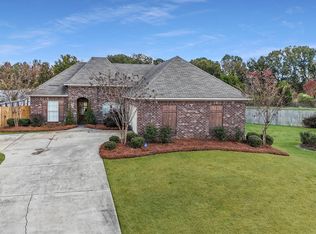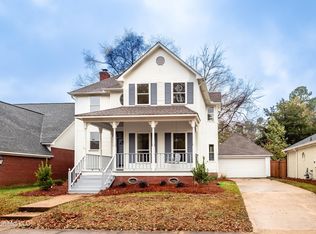Welcome to this wonderful 2 year old home built on an extra large lot located in a cul-de-sac. The open floor plan offers flexible space for a formal dining room, or play area, or computer area, The family room area opens up to a well organized kitchen offering lots of cabinets plus a pantry. A guest half bath is conveniently just down the hallway. A split plan, this home features a nice size primary bedroom and primary bath with a large walk-in closet, a separate shower, a soaker tub and double vanity. The two secondary bedrooms with nice size closets are separated by an adjoining bathroom. There is also an unfinished bonus room upstairs. The laundry room offers extra storage and a sink. The large backyard offers so much potential for whatever entertaining, playing baseball, soccer, football or a blank slate for a gardening enthusiast!
Active
Price cut: $5K (11/6)
$384,900
104 Azalea Cv, Madison, MS 39110
3beds
1,937sqft
Est.:
Residential, Single Family Residence
Built in 2023
0.45 Acres Lot
$382,100 Zestimate®
$199/sqft
$53/mo HOA
What's special
Separate showerOpen floor planLarge backyardSplit planSoaker tubLocated in a cul-de-sacNice size primary bedroom
- 138 days |
- 276 |
- 16 |
Zillow last checked: 8 hours ago
Listing updated: November 20, 2025 at 02:52pm
Listed by:
Vicki Freeze 601-506-4989,
Crye-Leike 601-939-5160
Source: MLS United,MLS#: 4120680
Tour with a local agent
Facts & features
Interior
Bedrooms & bathrooms
- Bedrooms: 3
- Bathrooms: 3
- Full bathrooms: 2
- 1/2 bathrooms: 1
Primary bedroom
- Level: Main
Primary bathroom
- Level: Main
Family room
- Level: Main
Kitchen
- Level: Main
Heating
- Central, Fireplace(s), Natural Gas
Cooling
- Ceiling Fan(s), Central Air
Appliances
- Included: Built-In Gas Range, Dishwasher, Electric Water Heater, Stainless Steel Appliance(s), Tankless Water Heater
- Laundry: Electric Dryer Hookup, Sink
Features
- Ceiling Fan(s), Double Vanity, Granite Counters, Open Floorplan, Pantry, Soaking Tub, Walk-In Closet(s), Kitchen Island
- Flooring: Vinyl, Ceramic Tile
- Has fireplace: Yes
- Fireplace features: Gas Log
Interior area
- Total structure area: 1,937
- Total interior livable area: 1,937 sqft
Video & virtual tour
Property
Parking
- Total spaces: 2
- Parking features: Attached, Concrete
- Attached garage spaces: 2
Features
- Levels: One
- Stories: 1
- Patio & porch: Patio
- Exterior features: Private Yard
- Fencing: Partial,Wood
- Waterfront features: None
Lot
- Size: 0.45 Acres
- Features: Cul-De-Sac
Details
- Parcel number: 081f13132/00.00
Construction
Type & style
- Home type: SingleFamily
- Architectural style: Traditional
- Property subtype: Residential, Single Family Residence
Materials
- Brick
- Foundation: Slab
- Roof: Architectural Shingles
Condition
- New construction: No
- Year built: 2023
Utilities & green energy
- Sewer: Public Sewer
- Water: Public
- Utilities for property: Cable Available, Electricity Connected, Natural Gas Connected, Sewer Connected, Water Connected
Community & HOA
Community
- Features: Clubhouse, Playground, Pool
- Security: Smoke Detector(s)
- Subdivision: Ashbrooke
HOA
- Has HOA: Yes
- Services included: Management, Pool Service
- HOA fee: $634 annually
Location
- Region: Madison
Financial & listing details
- Price per square foot: $199/sqft
- Tax assessed value: $259,900
- Annual tax amount: $2,503
- Date on market: 7/28/2025
- Electric utility on property: Yes
Estimated market value
$382,100
$363,000 - $401,000
$2,713/mo
Price history
Price history
| Date | Event | Price |
|---|---|---|
| 11/6/2025 | Price change | $384,900-1.3%$199/sqft |
Source: MLS United #4120680 Report a problem | ||
| 7/28/2025 | Listed for sale | $389,900-0.4%$201/sqft |
Source: MLS United #4120680 Report a problem | ||
| 6/14/2025 | Listing removed | $391,500$202/sqft |
Source: MLS United #4100801 Report a problem | ||
| 4/8/2025 | Listing removed | $2,500$1/sqft |
Source: MLS United #4108048 Report a problem | ||
| 3/27/2025 | Listed for rent | $2,500$1/sqft |
Source: MLS United #4108048 Report a problem | ||
Public tax history
Public tax history
| Year | Property taxes | Tax assessment |
|---|---|---|
| 2024 | $4,003 +477.6% | $38,985 +477.6% |
| 2023 | $693 | $6,750 |
| 2022 | $693 +2% | $6,750 |
Find assessor info on the county website
BuyAbility℠ payment
Est. payment
$2,237/mo
Principal & interest
$1821
Property taxes
$228
Other costs
$188
Climate risks
Neighborhood: 39110
Nearby schools
GreatSchools rating
- 9/10Mannsdale Elementary SchoolGrades: K-2Distance: 2.9 mi
- 8/10Germantown Middle SchoolGrades: 6-8Distance: 2.5 mi
- 8/10Germantown High SchoolGrades: 9-12Distance: 2.4 mi
Schools provided by the listing agent
- Elementary: Germantown
- Middle: Germantown Middle
- High: Germantown
Source: MLS United. This data may not be complete. We recommend contacting the local school district to confirm school assignments for this home.
- Loading
- Loading
