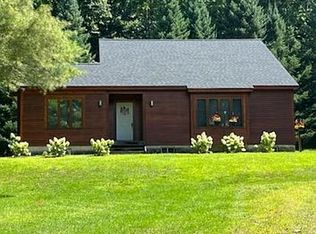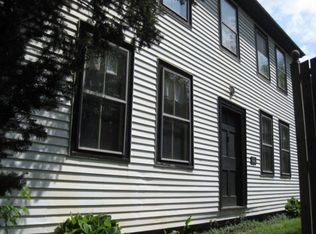Charming and well maintained Post and Beam cape style home on ten plus acre lot with private wooded setting close to I89, Williston and Hinesburg amenities. This home offers an open floor plan with three bedrooms plus loft space adding 177 square feet of living space, one and ¾ bathrooms, central air, alarm system, wood stove in living room, pellet stove in basement and forced hot air furnace. Large kitchen has custom made beech cabinets with slate and granite countertops. Dream home for outdoor enthusiasts with activities such as snowshoeing, hiking, walking and four wheeling plus plenty of wild life for viewing and for the outdoorsman. Screened in porch to relax on and enjoy the mature perennial gardens. Enjoy the Adirondack views and sunsets from the dining and living rooms. Detached two car garage with wood shed. Detached 350 sq. foot heated studio and/or shop with possibilities for an apartment. Small shed for more storage. Green house for the garden lovers along with blueberries and raspberry bushes on property. Large driveway offers plenty of parking. Full walkout basement with casement windows and plenty of space for an additional family room. Four skylights letting bright natural light in. Room darkening blinds in upstairs bedrooms and new cellular shades in kitchen, dining and living rooms. Upgrades within the last six years include central vacuum with hide-a-hose, new tile flooring in kitchen, dining room, bathrooms, hallway and front entryway. Carpet in upstairs master bedroom stairs and hall. New bathroom vanities, mirrors and toilets. New lighting inside and out. Ceiling fan in master bedroom. Electrically wired for generator install. New Anderson storm doors. Kitchen upgraded with granite countertops, tile back splash, gas stove, refrigerator and microwave.
This property is off market, which means it's not currently listed for sale or rent on Zillow. This may be different from what's available on other websites or public sources.

