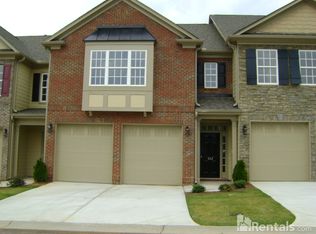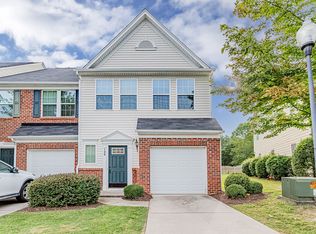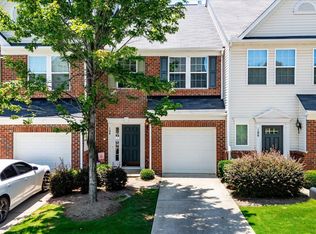Sold for $269,900
$269,900
104 Awendaw Way, Greenville, SC 29607
3beds
1,995sqft
Townhouse, Residential
Built in 2009
-- sqft lot
$267,200 Zestimate®
$135/sqft
$1,956 Estimated rent
Home value
$267,200
$248,000 - $286,000
$1,956/mo
Zestimate® history
Loading...
Owner options
Explore your selling options
What's special
Pristine townhome close to everything! Nice end unit with open floorplan, formal dining room with trey ceiling, great room with cozy fireplace, fresh interior paint, beautiful laminate flooring. Large primary bedroom with stunning trey ceiling, bathroom with dual vanities, walk-in closet and separate shower and bathtub. 2-car garage, mature landscape, all at a fantastic price. Makes coming home a pleasure!
Zillow last checked: 8 hours ago
Listing updated: March 14, 2025 at 12:04pm
Listed by:
Joshua Hoover-Dempsey 864-331-8586,
Re/Max Realty Professionals
Bought with:
John Bowen
Keller Williams Greenville Central
Source: Greater Greenville AOR,MLS#: 1547331
Facts & features
Interior
Bedrooms & bathrooms
- Bedrooms: 3
- Bathrooms: 3
- Full bathrooms: 2
- 1/2 bathrooms: 1
Primary bedroom
- Area: 160
- Dimensions: 16 x 10
Bedroom 2
- Area: 180
- Dimensions: 15 x 12
Bedroom 3
- Area: 160
- Dimensions: 16 x 10
Primary bathroom
- Features: Double Sink, Full Bath, Shower-Separate, Tub-Garden, Walk-In Closet(s)
- Level: Second
Dining room
- Area: 140
- Dimensions: 14 x 10
Family room
- Area: 255
- Dimensions: 15 x 17
Kitchen
- Area: 80
- Dimensions: 8 x 10
Heating
- Forced Air, Natural Gas
Cooling
- Central Air, Electric
Appliances
- Included: Dishwasher, Disposal, Electric Cooktop, Electric Oven, Microwave, Gas Water Heater
- Laundry: Electric Dryer Hookup, Washer Hookup, Laundry Room
Features
- High Ceilings, Ceiling Smooth, Tray Ceiling(s), Open Floorplan, Walk-In Closet(s), Laminate Counters, Pantry
- Flooring: Carpet, Ceramic Tile, Laminate
- Basement: None
- Attic: Pull Down Stairs,Storage
- Number of fireplaces: 1
- Fireplace features: Gas Log
Interior area
- Total structure area: 1,954
- Total interior livable area: 1,995 sqft
Property
Parking
- Total spaces: 2
- Parking features: Attached, Concrete
- Attached garage spaces: 2
- Has uncovered spaces: Yes
Features
- Levels: Two
- Stories: 2
- Patio & porch: Patio
Lot
- Features: Few Trees
- Topography: Level
Details
- Parcel number: 0547.1601007.00
Construction
Type & style
- Home type: Townhouse
- Architectural style: Traditional
- Property subtype: Townhouse, Residential
Materials
- Brick Veneer, Vinyl Siding
- Foundation: Slab
- Roof: Architectural
Condition
- Year built: 2009
Utilities & green energy
- Sewer: Public Sewer
- Water: Public
- Utilities for property: Cable Available, Underground Utilities
Community & neighborhood
Security
- Security features: Smoke Detector(s)
Community
- Community features: Dog Park, Walking Trails
Location
- Region: Greenville
- Subdivision: Townes at Cardinal Creek
Price history
| Date | Event | Price |
|---|---|---|
| 3/14/2025 | Sold | $269,900$135/sqft |
Source: | ||
| 2/10/2025 | Contingent | $269,900$135/sqft |
Source: | ||
| 2/5/2025 | Listed for sale | $269,900+63.7%$135/sqft |
Source: | ||
| 2/14/2024 | Listing removed | -- |
Source: Zillow Rentals Report a problem | ||
| 2/4/2024 | Listed for rent | $1,875+29.3%$1/sqft |
Source: Zillow Rentals Report a problem | ||
Public tax history
| Year | Property taxes | Tax assessment |
|---|---|---|
| 2024 | $3,720 +0.4% | $200,410 |
| 2023 | $3,704 +5% | $200,410 |
| 2022 | $3,527 +1.5% | $200,410 |
Find assessor info on the county website
Neighborhood: 29607
Nearby schools
GreatSchools rating
- 5/10Mauldin Elementary SchoolGrades: PK-5Distance: 1 mi
- 6/10Mauldin Middle SchoolGrades: 6-8Distance: 1 mi
- 10/10Mauldin High SchoolGrades: 9-12Distance: 1.4 mi
Schools provided by the listing agent
- Elementary: Mauldin
- Middle: Mauldin
- High: Mauldin
Source: Greater Greenville AOR. This data may not be complete. We recommend contacting the local school district to confirm school assignments for this home.
Get a cash offer in 3 minutes
Find out how much your home could sell for in as little as 3 minutes with a no-obligation cash offer.
Estimated market value$267,200
Get a cash offer in 3 minutes
Find out how much your home could sell for in as little as 3 minutes with a no-obligation cash offer.
Estimated market value
$267,200


