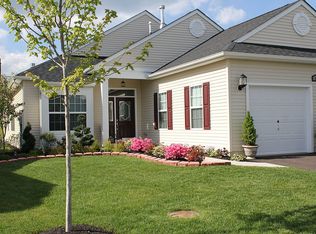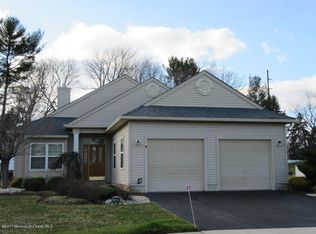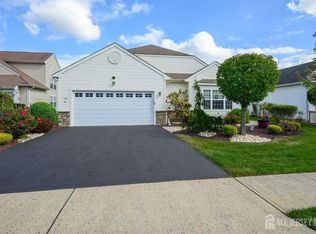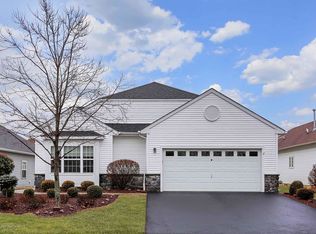Beautiful, totally upgraded Kensington model available now at Renaissance at Monroe. Signature kitchen is a chef's dream! Stainless steel appliances, granite counters, tile backsplash, 18 inch tile floors. Beautiful wood floors throughout public rooms, lovely gas fireplace in greatroom. Spacious master bedroom has new plush carpeting and amazing custom closet. Master bath has jazuzzi tub, upgraded tile, upgraded cabinets, granite countertop. This home features hot water, baseboard heat (a $1,700 option). Custom closets, central vac, three zone heating. THIS IS A MUST SEE! Come visit today and stay. Included in the sale, washer, dryer, light fixtures, ceiling fans, blinds, dining room drapes.
This property is off market, which means it's not currently listed for sale or rent on Zillow. This may be different from what's available on other websites or public sources.



